

Noah Taylor
B2C Division Director
General building applications in all 50 states with specialties in:
- Snow and hurricane prone regions
- Backyard shops, garages and fully custom design build applications
- State of Alaska
Closeout Deals w/ Free Shipping!
CALL NOW!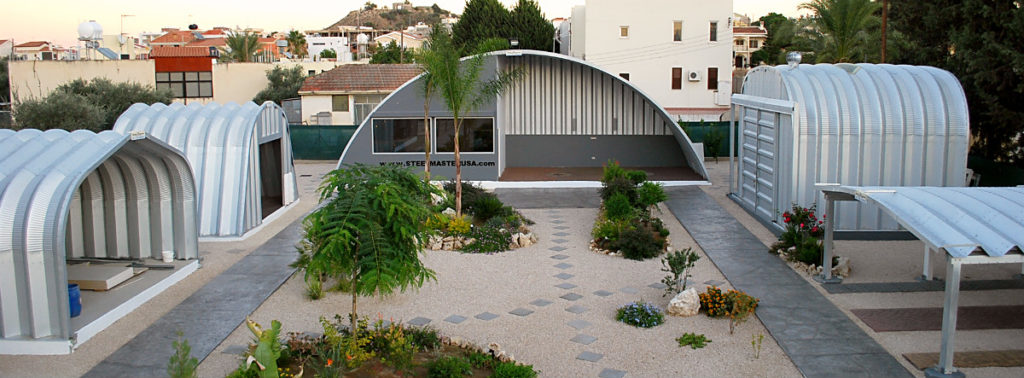
Our building specialists set us apart from any and all competition.
The Steelmaster Difference goes beyond our quality products. Our team of experts are here to assist you from the very start of your project to its completion and beyond. We wanted to share some of our favorite metal building projects and showcase how our expertise has translated into buildings that will last generations.


General building applications in all 50 states with specialties in:


General building applications in all 50 states with specialties in:
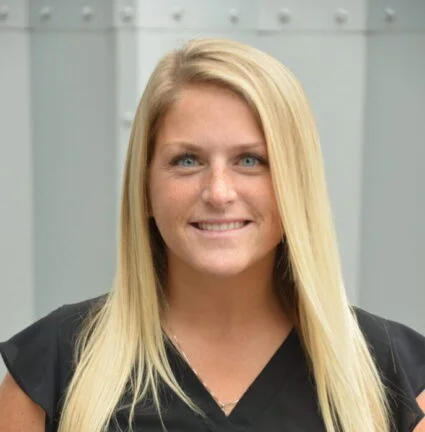

General building applications in all 50 states with specialties in:


General building applications in all 50 states with specialties in:


General building applications in all 50 states with specialties in:


General building applications in all 50 states with specialties in:


General building applications in all 50 states with specialties in:


General building applications in all 50 states with specialties in:


General building applications in all 50 states with specialties in:
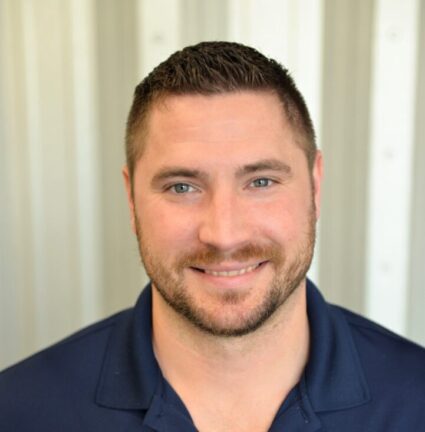

General building applications in all 50 states with specialties in:
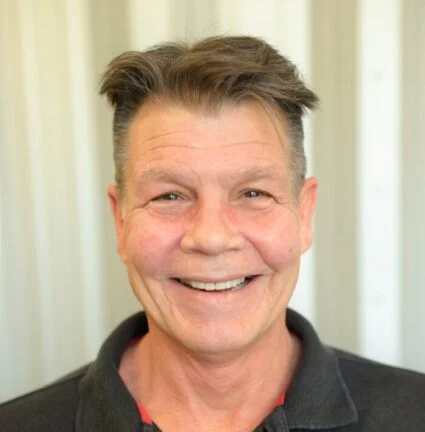

General building applications in all 50 states with specialties in:
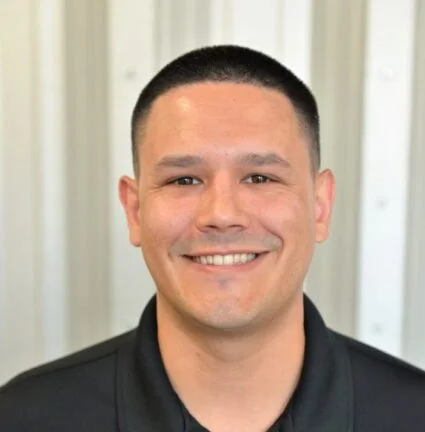
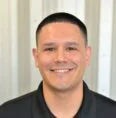
General building applications in all 50 states with specialties in:


Specialties in post-purchase customer relations in all 50 states, including:
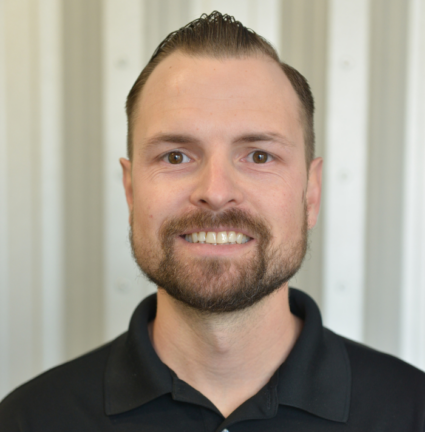

Specialties in post-purchase customer relations in all 50 states, including:
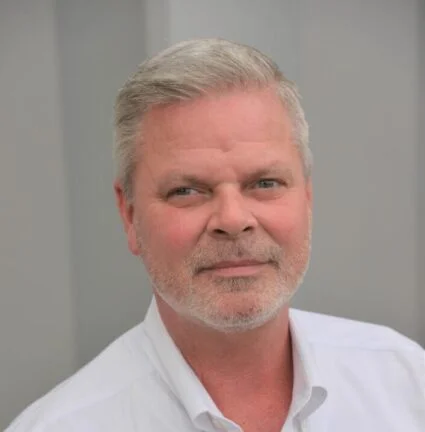

Specialties in post-purchase customer relations in all 50 states, including:
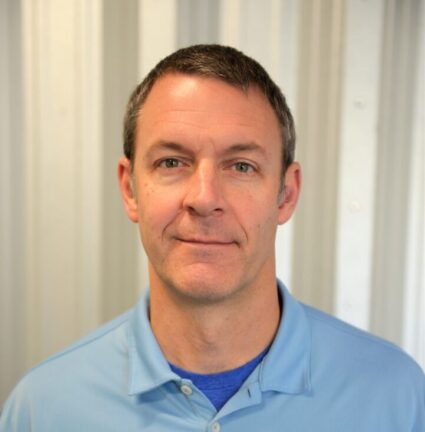





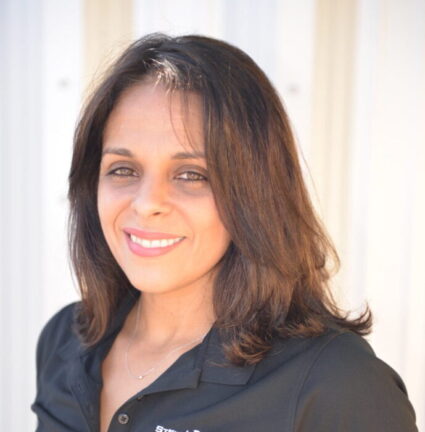



Building applications in Latin America and the Caribbean with specialties in:


General building applications in Latin America and the Caribbean with specialties in:
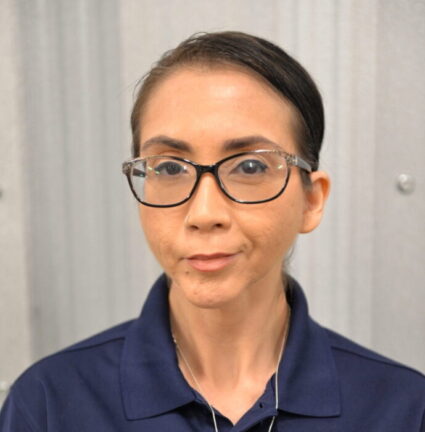

Specialties in post-purchase customer relations, including:
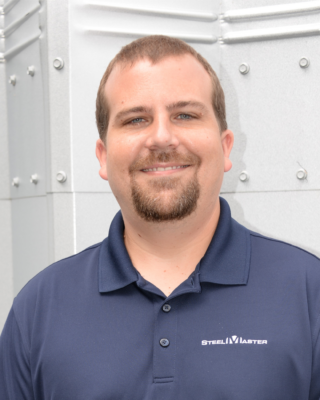

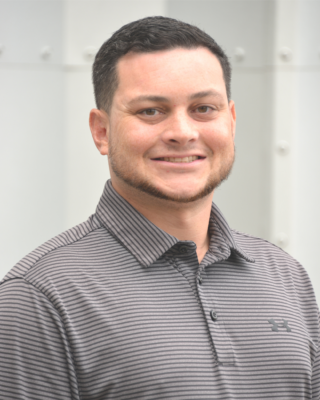

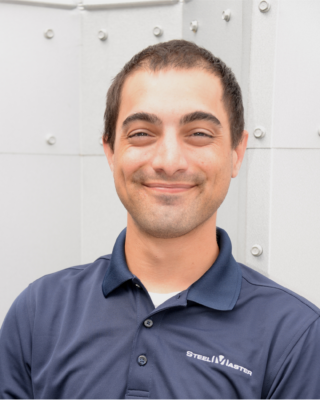

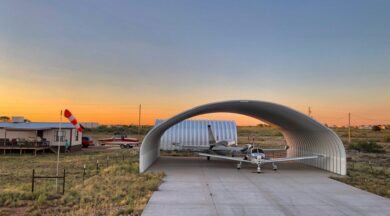
Form Capture Name in CRM: English - Contact Form
"*" indicates required fields
By adding my phone number, I agree to receive recurring automated text messages at the phone number provided. Consent is not a condition to purchase. Messaging & data rates may apply. Reply STOP to cancel. View our Terms of Service for details.