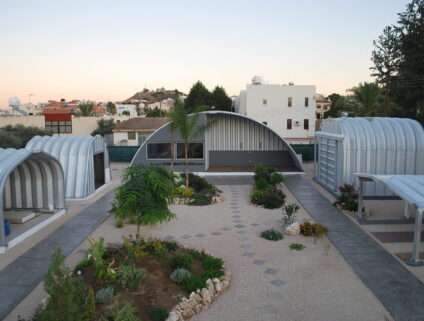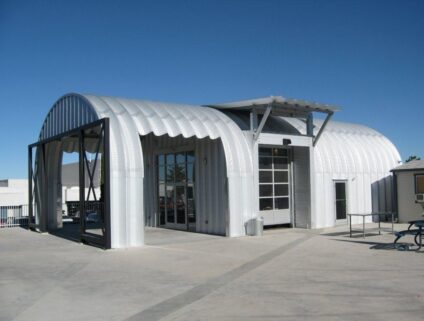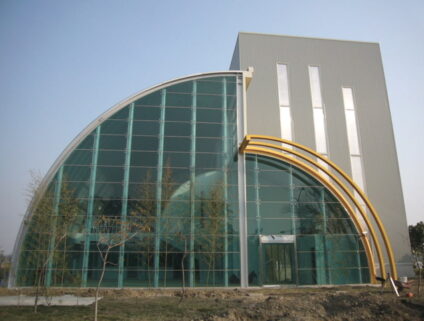By adding my phone number, I agree to receive recurring automated text messages at the phone number provided. Consent is not a condition to purchase. Messaging & data rates may apply. Reply STOP to cancel. View our Terms of Service for details.
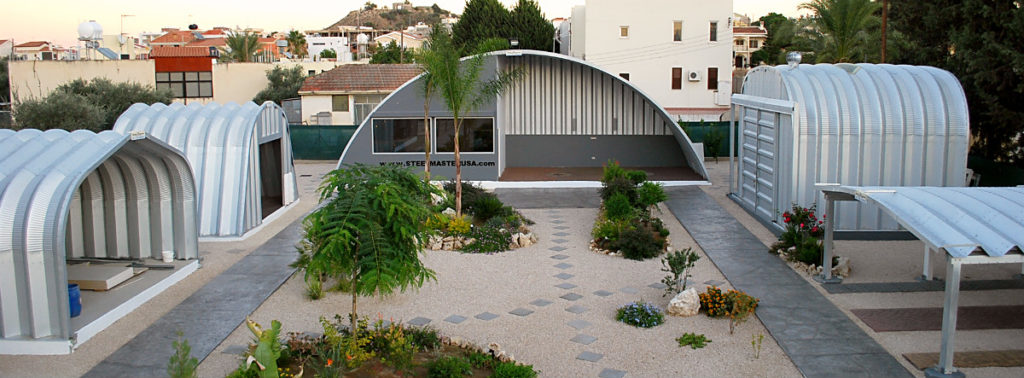
Meet the Team

William Swafford
Senior Design Specialist
Years at SteelMaster: 21+ years
Specialty: Custom applications & architect/engineer design development
For almost two decades, SteelMaster’s Senior Design Specialist William Swafford has been designing innovative arch-style structures for businesses around the world.
No matter how complex the project, William is always up for the challenge of turning a client’s design concept into reality.
William has been certified as a LEED (Leadership in Energy and Environmental Design) Green Associate by the US Green Building Council. This training has given him the knowledge base to design efficient, cost-effective, and sustainable buildings that focus on prioritizing the conservation goals of human beings.
The World Resource Company in Taiwan and the Austin Animal Shelter in Texas are two LEED-certified buildings that William had a hand in designing.
Notable Projects
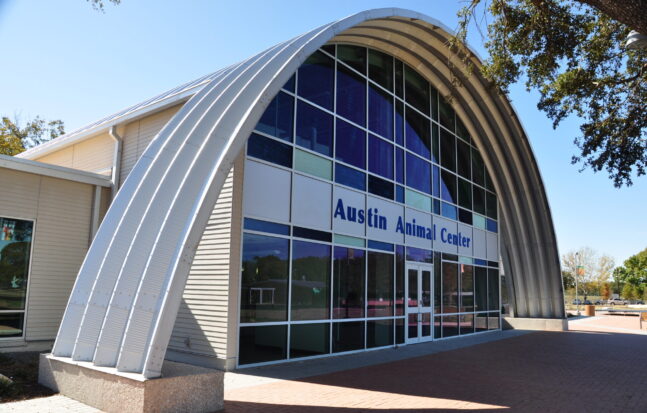
Austin Animal Shelter – Austin, Texas
The Austin Animal Shelter is a 41,000 SqFt facility that has the capacity to serve about 18,000 animals each year. SteelMaster provided the entire finishing system for the buildings’ ceiling, which added beauty and grace to the center’s unique look and feel.
“There were so many layers to this design,” William said. “The Austin Animal Shelter is a nice example of how you can continue a form throughout a multi-unit campus.”
With William’s specific recommendations, SteelMaster was able to offer comprehensive solutions, including a proprietary interior ceiling detail, concealing insulation, electrical conduit, and the fire suppression system.
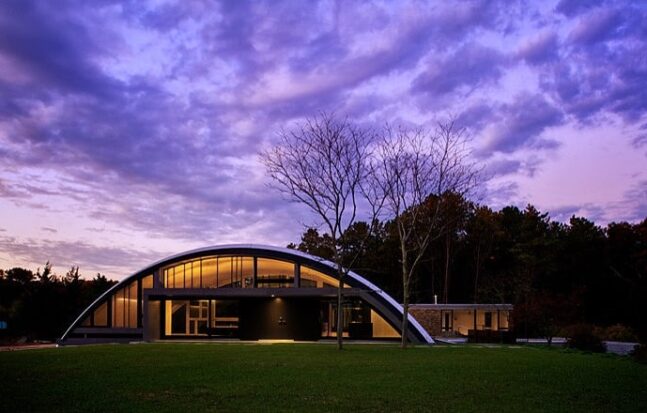
Arc House – East Hampton, New York
Bob Stansel and Tammy Marek worked with world-renowned architect Maziar Behrooz to create their multi-million dollar Quonset Hut Home home, known as the Arc House.
“This was the first of the ultra-high-end projects that garnered a lot of press recognition and really showed how gorgeous you can make a Quonset hut home with the right vision,” William said.
The home is over 6,000 SqFt. The SteelMaster arch system was used for the main living area that included the living room, kitchen, and main entrance.
“Incorporating our system into someone else’s design concept as well as creating an interface with the rest of the structure’s more traditional building materials can be quite challenging,” said William.
The Arc house has been wowing onlookers and gaining respect in the architecture community for many years. It has been featured in major publications and has garnered several awards.
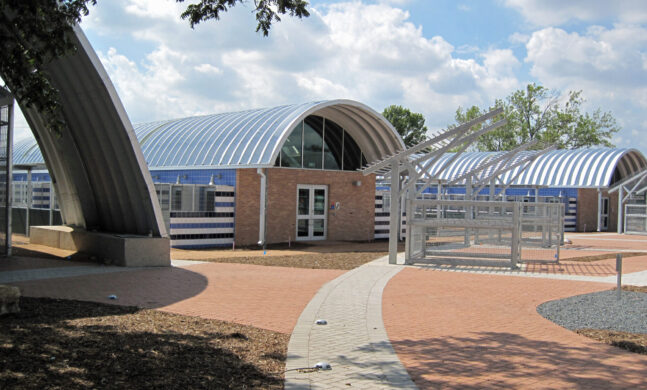
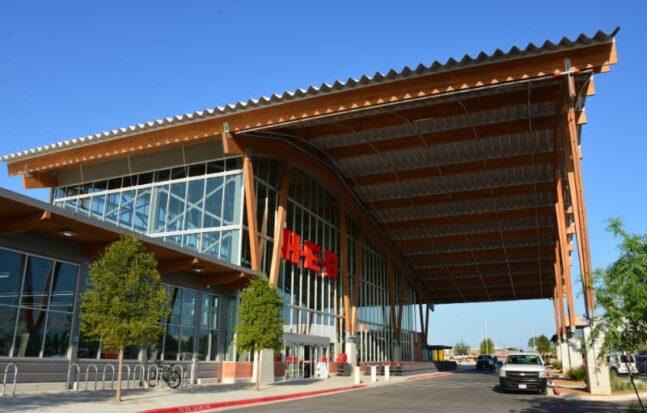
H-E-B – Austin, Texas
H-E-B, a San Antonio, Texas-based grocery store chain, prides itself on creating unique designs for each store.
The design team for this location decided on a roof design reminiscent of an airplane wing to honor the area’s history as the former site of a major Austin airport.
The SteelMaster panels get their strength from the corrugation as well as radius crimping. When a client wants to make a long straight run, there needs to be structural framing to support the panels.
In this case, they wanted to use huge wooden, Glu-lam beams as the structural members. This created a sophisticated, modern look and again gave us an opportunity to marry the SteelMaster panels with another more traditional building material.
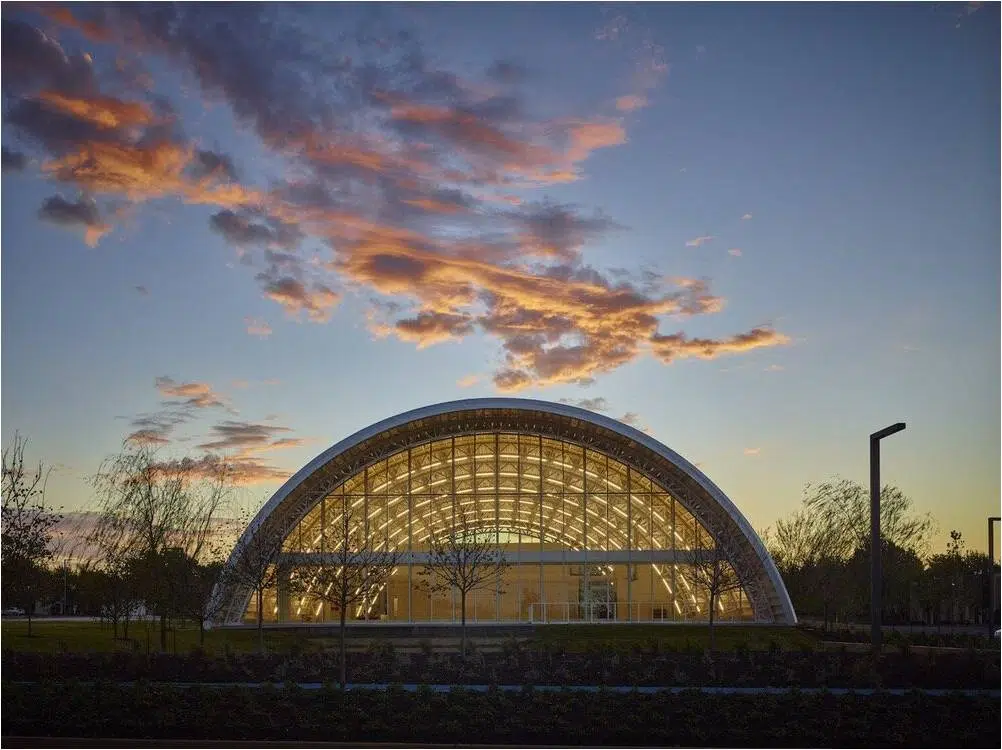
Oklahoma City Ballet (formerly AEP Fitness Center) – Oklahoma City, Oklahoma
American Energy Partners came to SteelMaster with one of the most unique requests to date. They had already designed a large, curved structure and wanted to use our panels as “cladding” to protect from hail and debris during big windstorms.
“This is the first of its kind and a true one-off. Instead of the typical bolted connection, we had to create a solution for installing the panels without access to the underside,” said William.
After a few years of use, AEP sold the property to the OKC Ballet which houses the professional company’s administrative offices, ballet school, and rehearsal space.
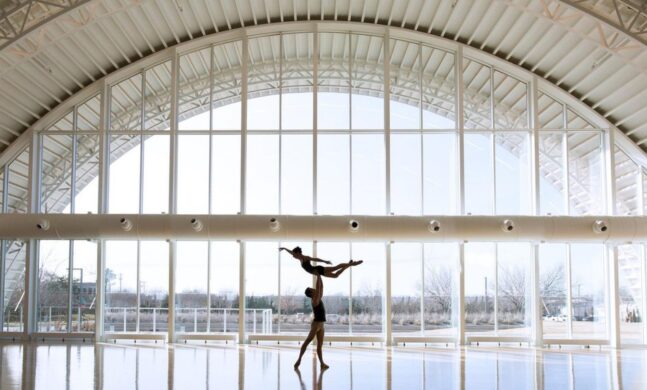
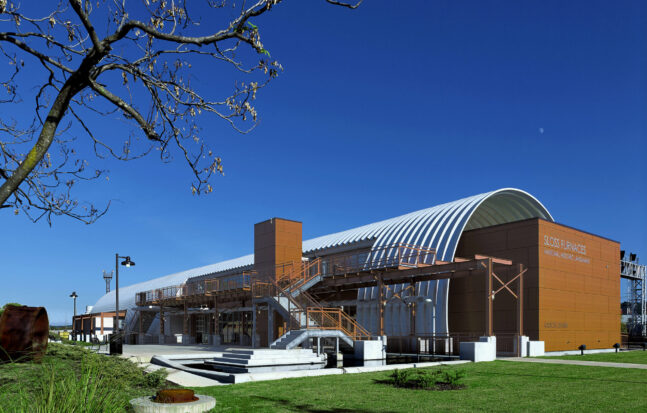
Sloss Furnaces National Historic Landmark – Birmingham, Alabama
This historic landmark is one of the rarest steel structures in the country.
A classic Quonset structure is half of a circle, and the connection to the footer happens at zero (horizontal plane). The architect on this project had a vision of the circle continuing past zero and turning under to mimic the appearance of a steel culvert pipe.
This project gave us another opportunity to push the limits of design and create a one-of-a-kind project.
“The Sloss Furnace posed many challenges, from tying into the balconies to the huge sidewall openings, to the structural implications of going an additional 20 degrees past zero. I am really proud of how this one came out,” William said.
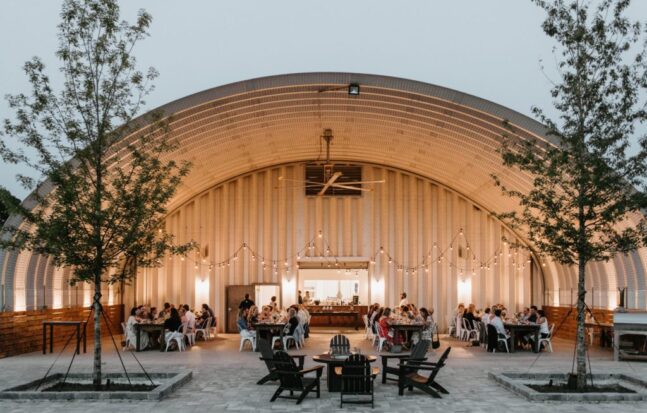
Congaree and Penn – Jacksonville, Florida
Congaree and Penn’s farmer and founder Scott Meyer needed a facility for his farm for food processing and manufacturing.
“We started communicating with William and everything seemed to run pretty smoothly throughout the process,” Scott said.
The structure was initially designed for agricultural storage with the intention of converting it later. Over the past 6 years, it has evolved into a restaurant and dining area.
“We ended up adding on an extra 32 feet of arches, which is now used as a covered patio area for dining and events and things like that, Scott said. “Then we built an open-air patio off of the whole building as well.”
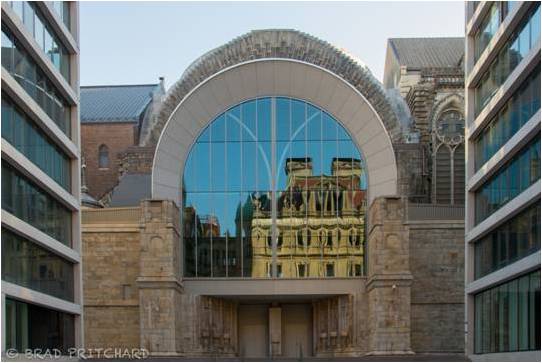
St. John’s Cathedral – New York City, New York
The Cathedral of St. John the Divine is often called St. John the Unfinished because only about two-thirds of the structures have been completed due to several stylistic changes and work interruptions over many decades.
“If you look at an overhead shot of the structure you can see where additions and changes have been made over the years. The area we were looking at was an entrance that was being renovated in the 1980s and was abandoned. There was still scaffold set up from the last remodel,” William said.
The church had recently sold a piece of property adjoining this entrance and as part of the agreement, the church was responsible for completing the renovations and rebuilding the grand entrance.
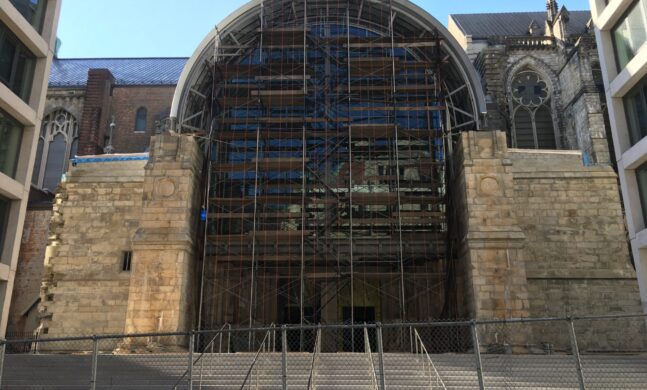
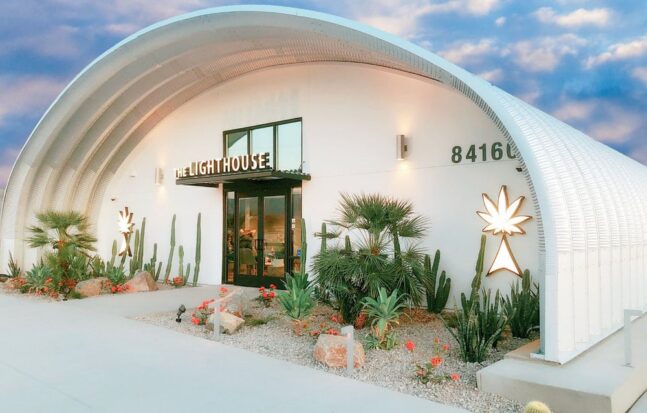
The Lighthouse Dispensary – Coachella Valley, California
Coachella Valley Music and Arts Festival purchased five SteelMaster buildings to support various activities at the yearly event, including:
- VIP Lounge with balconies for attendees to watch shows
- Gymnasium
- Indoor music hall for smaller, late night shows
- Cannabis dispensary
The dispensary is most busy during the festival but is open year-round. This is another great example of how the SteelMaster system can be used as an alternative to conventional retail space.
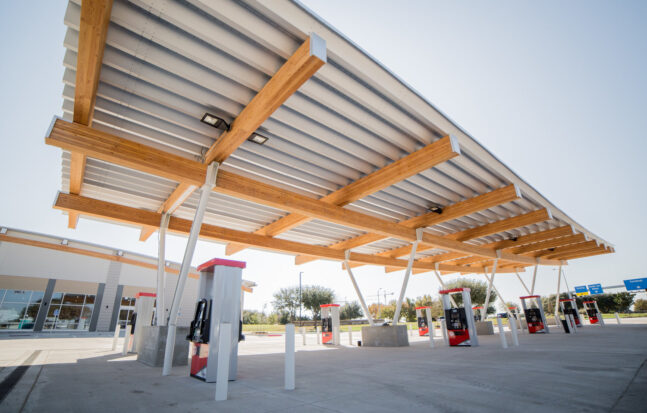
Austin-Bergstrom International Airport (ABIA) – Austin, Texas
The design team in charge of the ABIA project approached us for a very specific concept. They wanted to create a curved roof over a fueling station that mimicked the airport’s logo.
“We figured out that we could actually use our flat panels and the gradual curvature of the framing to create the illusion of a clean ‘smile-like’ curve,” William said.
The next challenge was deciding what to do with the rainwater that would collect at the low point. We were able to develop a drain condition and gutter system that would gather and move the water to the proper drains.
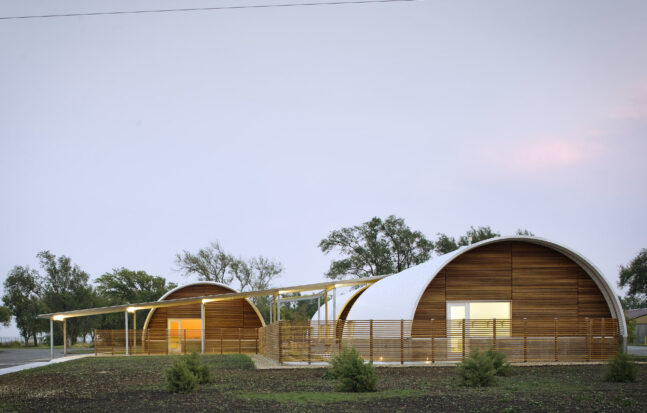
Hodgdon Powder Co. – Shawnee, Kansas
“This was one of my favorites projects right away. The architects were very interesting and wanted to use one of our standard models, rather than creating an expensive custom design,” William said.
The initial plan was to construct two long structures side by side, emulating a double-barrel shotgun. That morphed into the three-building design with a custom canopy connecting them and creating a usable outdoor area and entrance.
The structures house the company’s headquarters including offices, a breakroom, and a café as well as locker and shower rooms for the employees leaving the manufacturing facility next door.
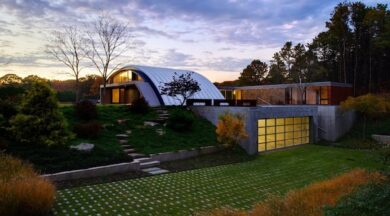
Ready to start your project?
Contact William today!
Form Capture Name in CRM: English - Contact Form
"*" indicates required fields

