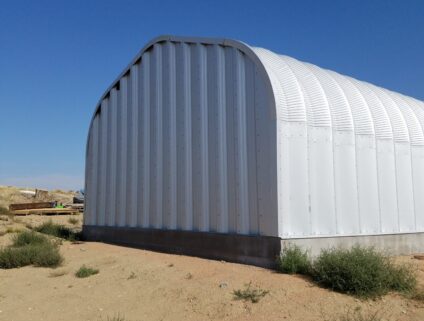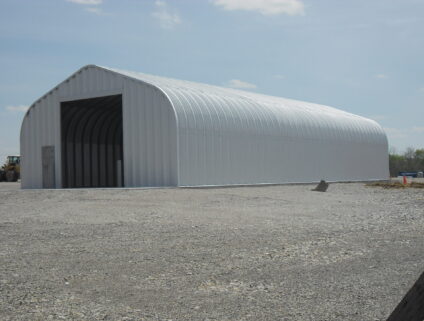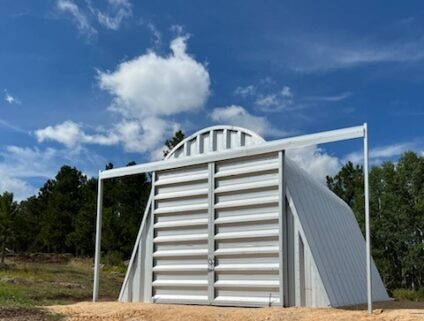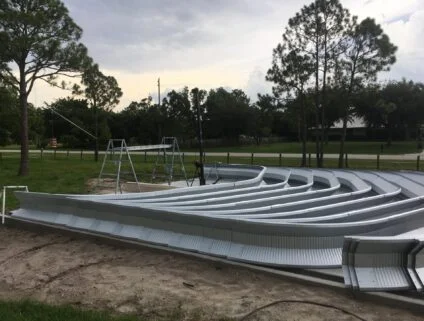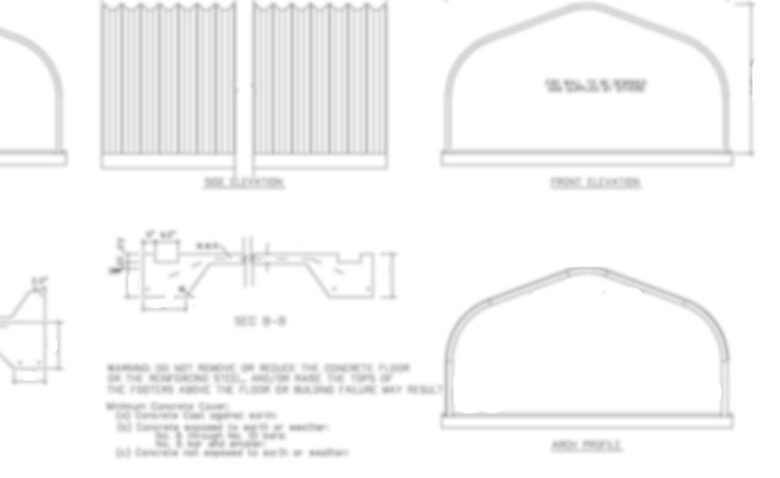
Engineered Blueprints
Metal Building Blueprints: Engineered & State Stamped Approved
SteelMaster State Stamped Engineered Blueprints meet snow, wind and seismic conditions and loads requirements. All designs and calculations are stamped by a licensed, professional engineer. They also provide clearly diagramed drawings of your building.
Also provided in the blueprints is an aerial view of the slab which include either keyway dimensions or anchor bolt data and there are views of the foundation, A-A, (side view) and B-B, (length view).
They also include:
Construction Manual
The SteelMaster Construction Manual provides you with step-by-step information on the easy assembly of your SteelMaster Building. The Construction Manual will also provide you with information on custom buildings and how to adapt your SteelMaster building to meet your needs.
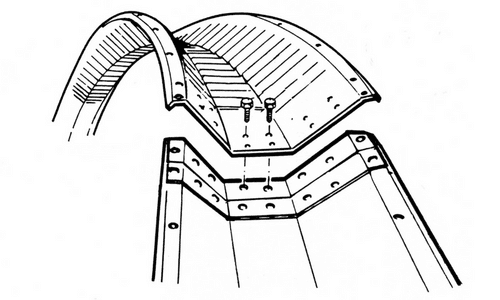
Features:
- The SteelMaster building construction manual is hand delivered to you upon delivery of your buildings.
- If you need additional assistance, our Customer Service Representatives are here to help you with any additional questions on your building construction.
Browse Other Parts & Accessories
CALIMA Paca & Piggie Sanctuary
Noah was able to come up with a design and a fair price in just a short time.
Waiting for enclosure to show in the Spring when winter breaks here.
Not everyone wants a sales person calling them.
We ended up with building then I might have gotten else where. No pressure. That’s the way to go.
All in all Steel Master folks were very responsive and I would definitely recommend them and their buildings!
I’m very pleased with the whole project. I just wish I could have afforded longer building.
I use it as winter storage and shop.
There are a great company to do business with.
Very professional, and courteous.
Gave me a great deal on a storage building.
Thanks Steelmaster David
The base was a life saver for me. I recommend it for anyone who wants to install the building themselves.
I am almost 70 years old and if I can install two buildings anyone can.
Very good customer service.
Received my order quickly and with excellent communication.
service,great communication and valuable
follow.
I highly recommend them and couldn’t be more please!!
I bought my first Quonset hut from steel Masters and it went up easy and it was affordable I would recommend this place to anybody that wants a steel building.
Once we had a good idea what we wanted, we had a call with Tyler who layed out the options and process. It was easy to follow and we chose to include front and back end walls as well. Very excited to get our building and get started!
At my Insurance Agency. When I shopped
with my wife if someone got my attention because of there help I would put their name
in my phone. This list is how I kept a good staff.
So for SteelMaster the help was very, very
Good! JAMIE IS A Selling machine. I would put her on one of my horses anytime!
ASHLEY is what they call, “Quality Consumer
Focused Service”. I could tell she was smiling the whole time she was talking.
And, just like clockwork I get an email from Elizabeth.
Giv ‘em all a little raise! Tom Hanson
THUNDERHEAD
RANCH
My sales rep Gordon did a great job finding me a great deal on a building even larger than I was hoping for. I was able to get the base plates for half of the original quote so I have to say thanks to Travis for working g with the owner to get a price we could both agree to.
Tha m you steelMaster
I was able to take advantage of several discounts, one being a veterans discount.
The customer service was phenomenal.
Definitely do your research before making your purchase to ensure that you are getting the best fit.
Look online at their website to see some of the options you have available.
I would absolutely purchase another if I ever need one.
Julius
Bill Reed
Lutz florida
Whenever I needed additional support the SteelMaster USA team was just a phone call away and went the extra mile to meet all of my needs. The investment I made in the steel building has proved to be a wise choice and one that my family will enjoy for generations.
If you're contemplating a steel building for whatever use case you may have, make sure you contact SteelMaster USA.
Very knowledgeable personnel, easy communication”s. Quick & Easy Thanks SteelMaster!
When my city held up my building permit for nitpicky reasons, Noah and SteelMaster Buildings went to bat for me and had their engineers contact my city and get the problems ironed out.
I had done my reading, and I knew the delivery date and time of the truck that was delivering my parts and I knew I had to unload the truck myself. That went smoothly and was unloaded in about 15 minutes.
I checked over the parts, and I was missing 3 washers. I informed Noah the same day as delivery and he made sure to get them for me before I began construction.
After reading the construction manual several times, watching some videos and reading other's building tips, I began construction. I rented a scissors lift to make erection easier and I never had more than 3 people helping, most times it was 2 people.
I made sure to check the height after each arch, and jacked up each arch with a small bottle jack. Construction went smooth, and everything went up easily and aligning all the bolt holes was not bad.
When we had the arches constructed and went to insert the remaining bolts, 95% of the holes lined up so well that all we had to do was to drop the bolts in the holes.
We have had some really hard thunderstorms this summer, and after the first storm I noticed a leak, more of a drip really. I tracked it down to one single bolt that we had failed to tighten. I tightened up that bolt and since have had absolutely no drips or leaks.
Overall, I couldn't be more pleased with my SteelMaster Buildings experience!
Dan
July 2023
About the things I was concerned about, which made it easy to Decide.
Now We will see if the installation goes as smooth as the sale . .
Michael
Will work with you on pricing. Product specifications seem of high quality.
Waiting on delivery and excited to erect the building.
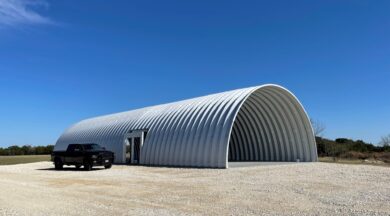
Talk to a parts specialist
Fill out the form below to get a free parts quote
Form Capture Name in CRM: English - Parts Request Form
"*" indicates required fields
By adding my phone number, I agree to receive recurring text messages at the phone number provided from SteelMaster Consent is not a condition to purchase. Carrier & data rates may apply. Message frequency may vary. Reply STOP to cancel. Reply Help for more information. View our Terms of Service for details.

