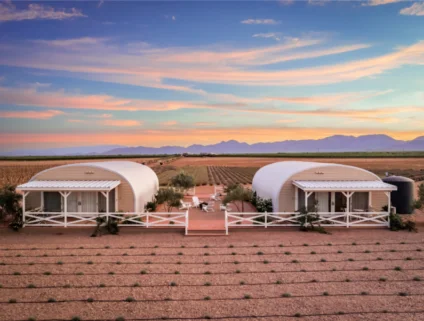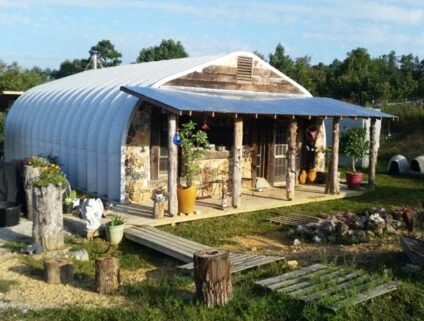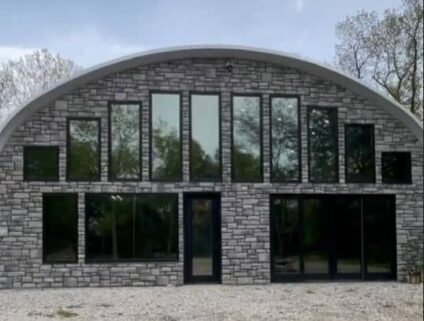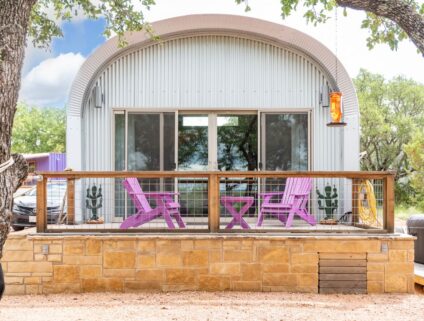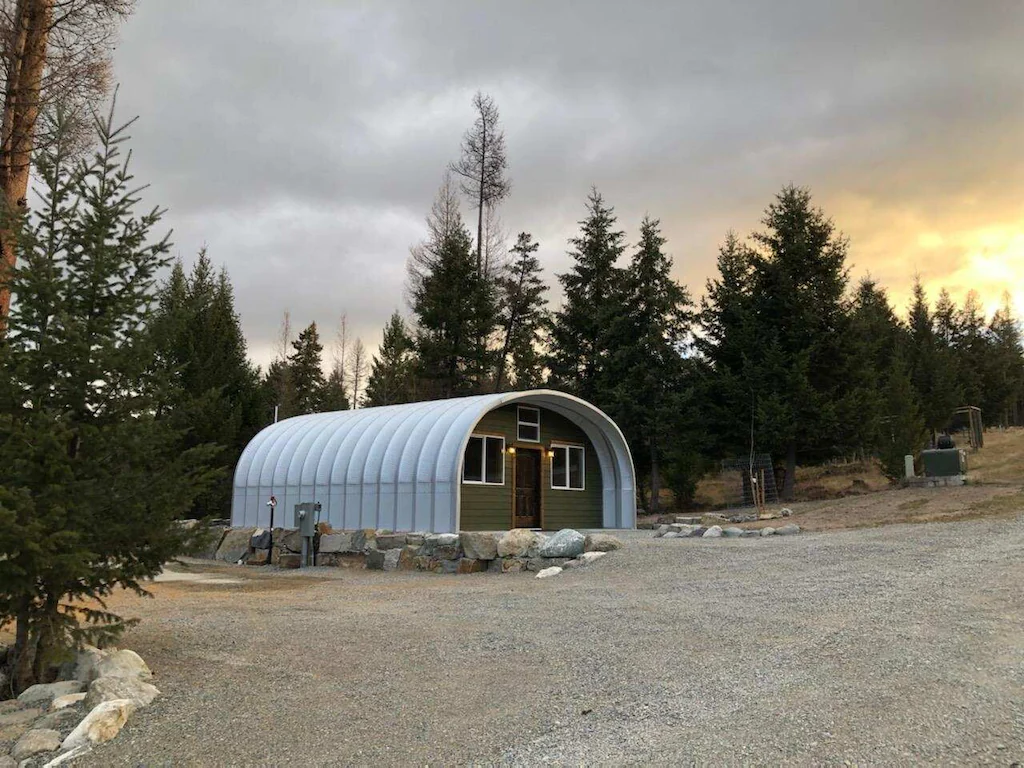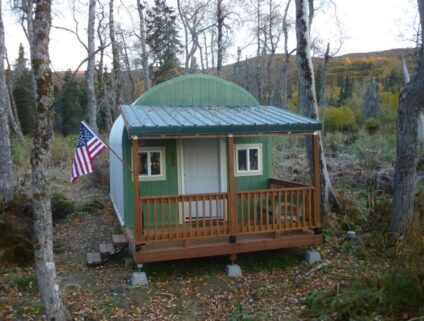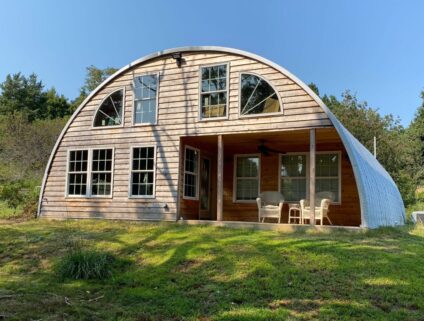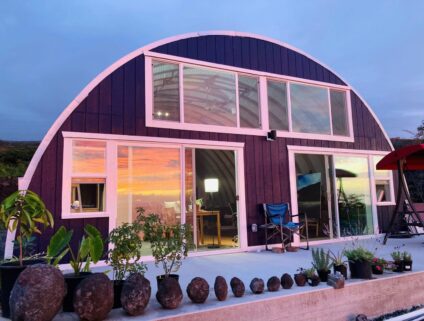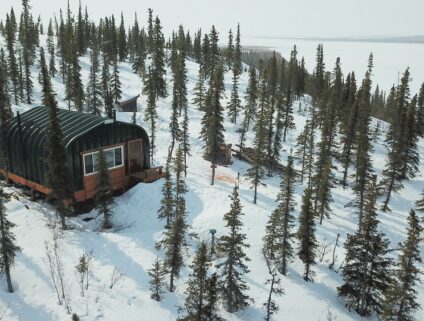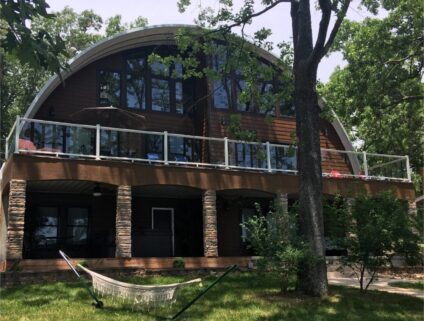This DIY Prefab Barn Has Amazing Curves You Will Really Love
You can travel around America through the urban areas and the rural ones, and it’ll be hard to find a building as unique as the treasure we discovered in Saginaw, Michigan.
Greg S. wanted a Quonset Hut that was both beautiful and functional, and he found exactly what he was looking for in his DIY prefab barn from SteelMaster Buildings.
“Once I saw the Quonset Hut I was hooked,” says Greg.
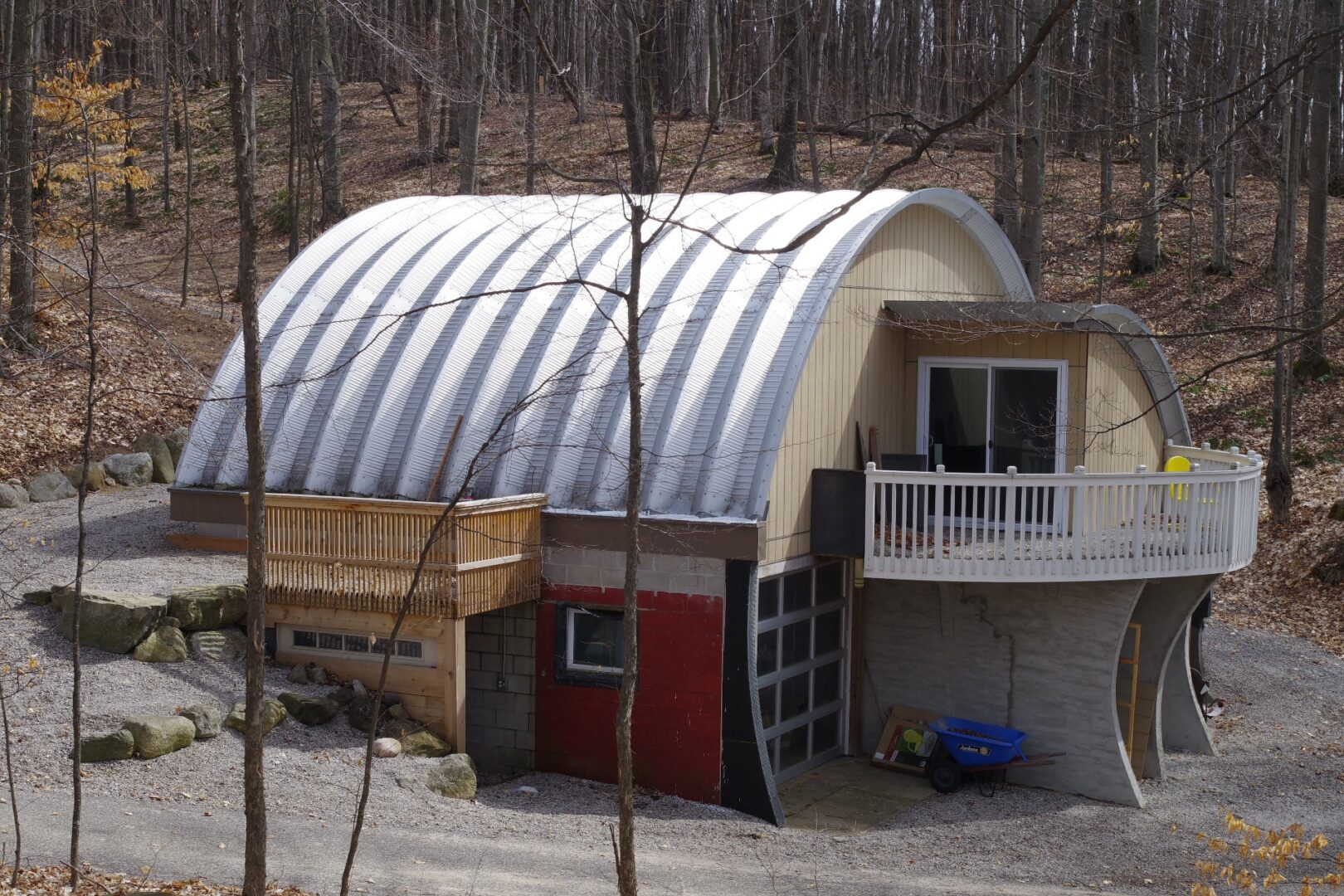
Not only did he like the aesthetics of the building, but he also needed it to be able to handle the heavy snow loads that typically occur in his area.
SteelMaster’s buildings are specifically engineered to handle heavier loads. For people who live in locations that experience more brutal winters than others, our talented building specialists will be able to customize a building that can survive the most severe storms.
Greg says his search for a durable structure started online. That’s when he stumbled upon SteelMaster’s website, steelmasterusa.com.
“It was informative and left me with the immediate impression that I could afford the building and adapt it to my purpose,” says Greg.
Before he even started the planning process, he had to do a little work on the building that was already on his property.
He started by demolishing the roof of the straight-wall barn that was already there. He removed the front wooden wall and cleaned the site before he ordered his building.
Unfortunately, a wall collapsed, setting his project back a bit, but that did not stop him from continuing full steam ahead.
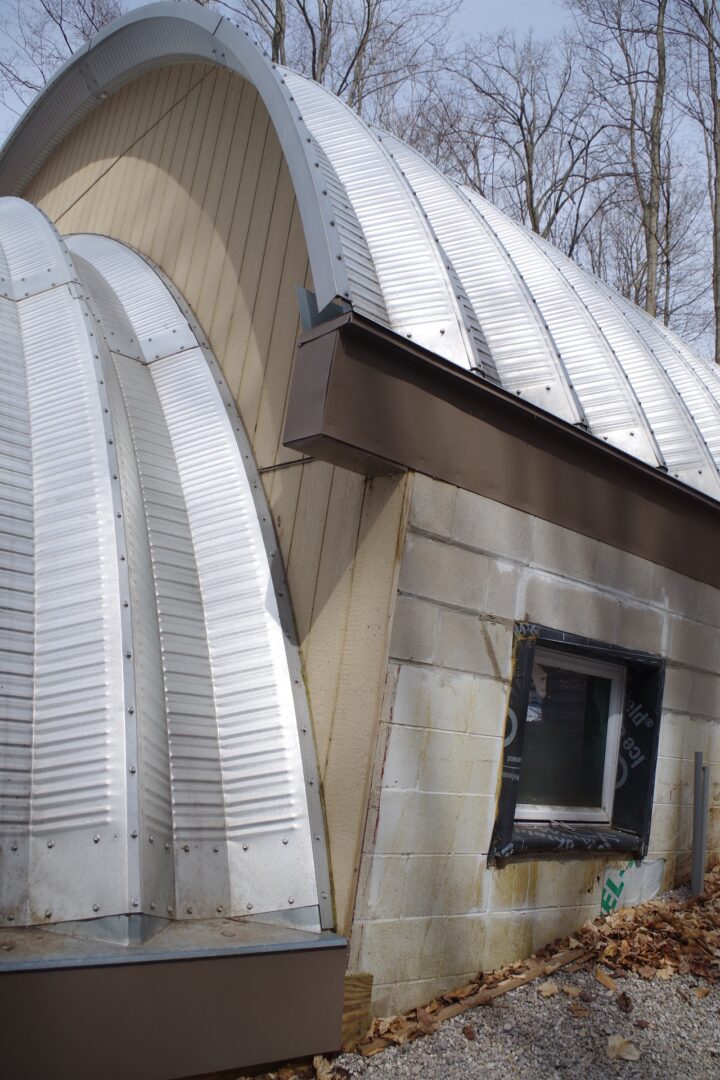
Greg says not only did he need a metal barn kit that could handle heavy snow loads, but he also wanted something that would allow him to have plenty of open space on the first floor of his building. He also wanted something that was maintenance-free, which is an added benefit of owning a SteelMaster structure.
All of our arches have a special coating called Galvalume Plus, which helps to protect the steel from normal wear and tear and corrosion over time. This coating also helps to keep the building cooler in the summer and warmer in the winter.
After Greg ordered his building, was ready to get to work!
He has always been a fan of odd types of structures. When he was younger, he loved underground homes and out-of-the-box shelters. He gained construction and design experience as a teenager working with his father renovating apartment buildings, so this project was a new challenge for him.
“It seemed like working with Legos or Tinker Toys. I like flexibility and have always been a change artist,” says Greg.
The project started with two old block buildings that were connected by wooden walls in the back and three cobbled roofs.
He says he had to have the wooden back wall of his building removed and replaced with a block wall. He eventually ended up with a 10 foot tall back walls and side walls with a footprint of 32’ by 24’.
He experimented with a few design concepts and then he finally added on his SteelMaster structure.
His building is bolted to an engineered floor that spans about 25’ over the downstairs area of his barn.
This unusual design has certainly turned a few heads in the neighborhood.
“Everyone raves about it because I took the arch theme and ran with it. Curves define the entire structure right down to the curve supports for the rounded deck,” says Greg.
On the inside of the building, Greg has added sliding glass doors and he had a different idea for the floors. He actually installed Taekwondo mats instead of a traditional type of flooring.
He also plans to do something else quite unique to his building. He says the final design of the structure reminds him of a steamship.
I might affix a ship steering wheel to the deck rain and let my grandkids pretend they are steering down the Mississippi,” said Greg jokingly.
It’s full steam ahead for this amazing DIY prefab barn!

