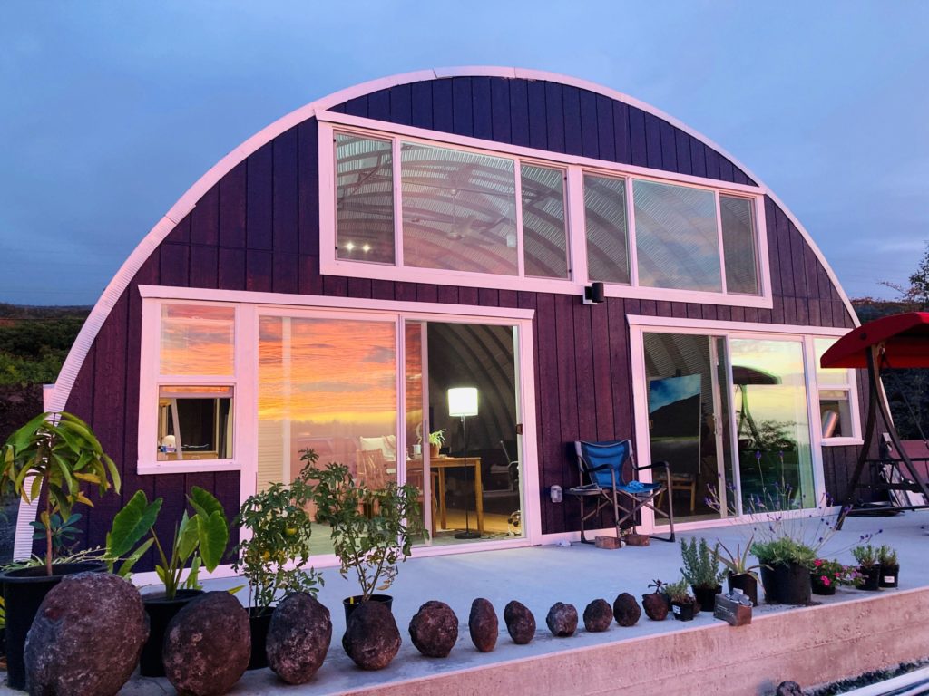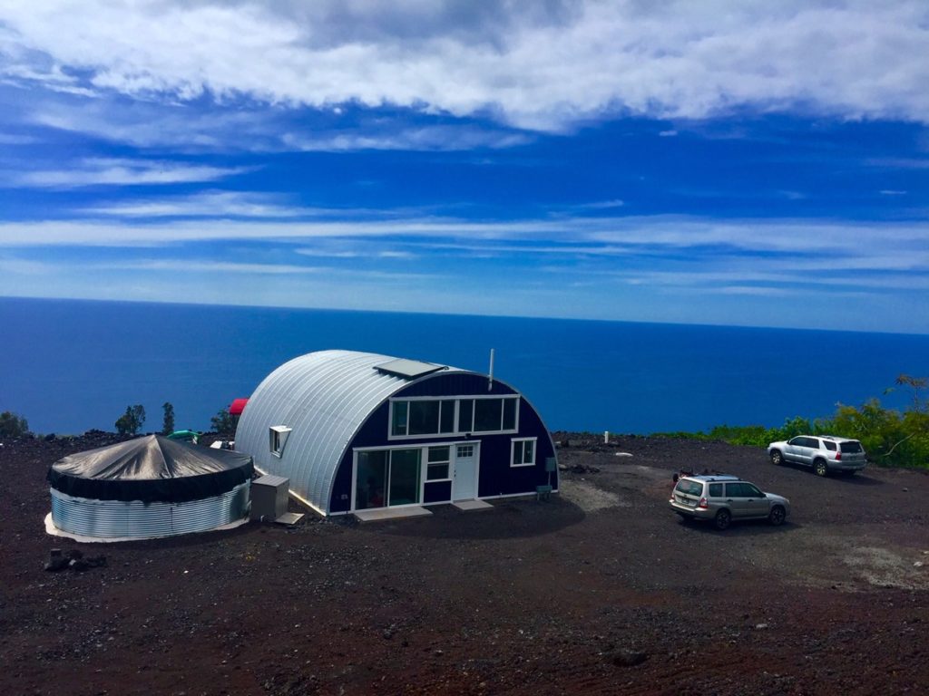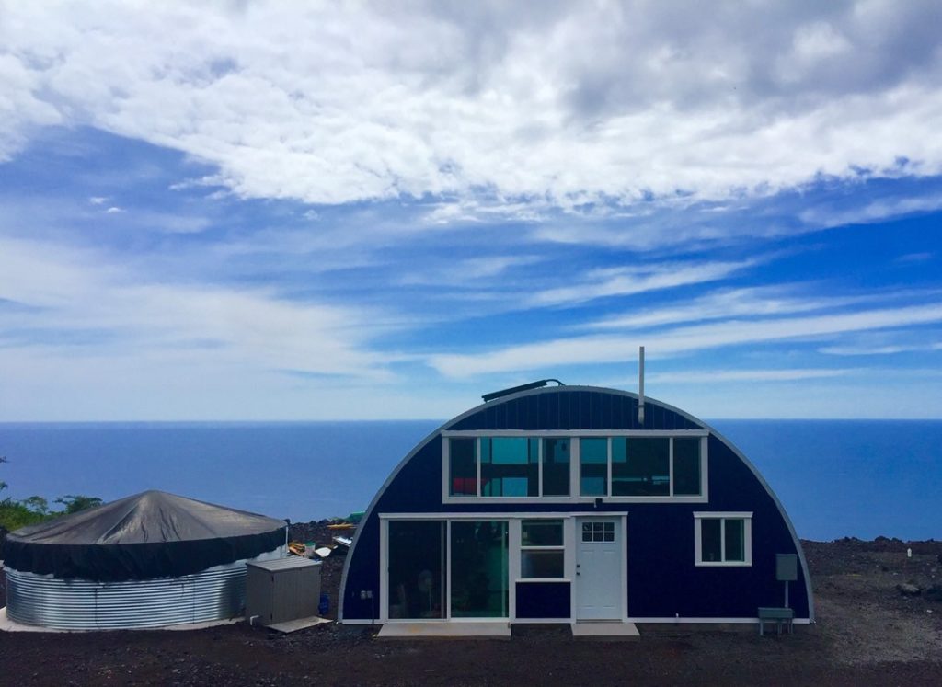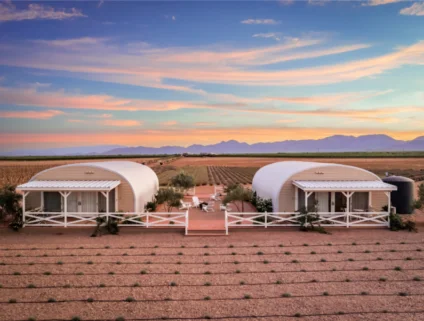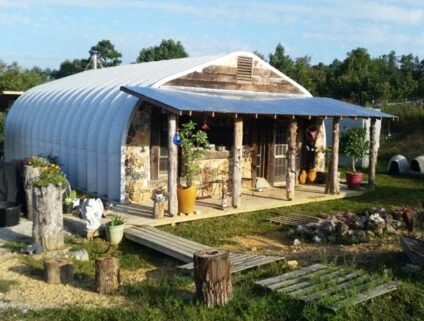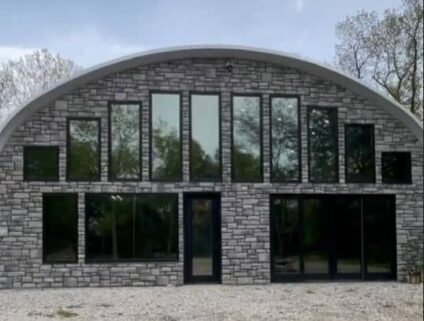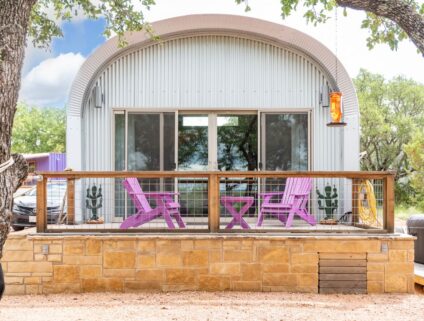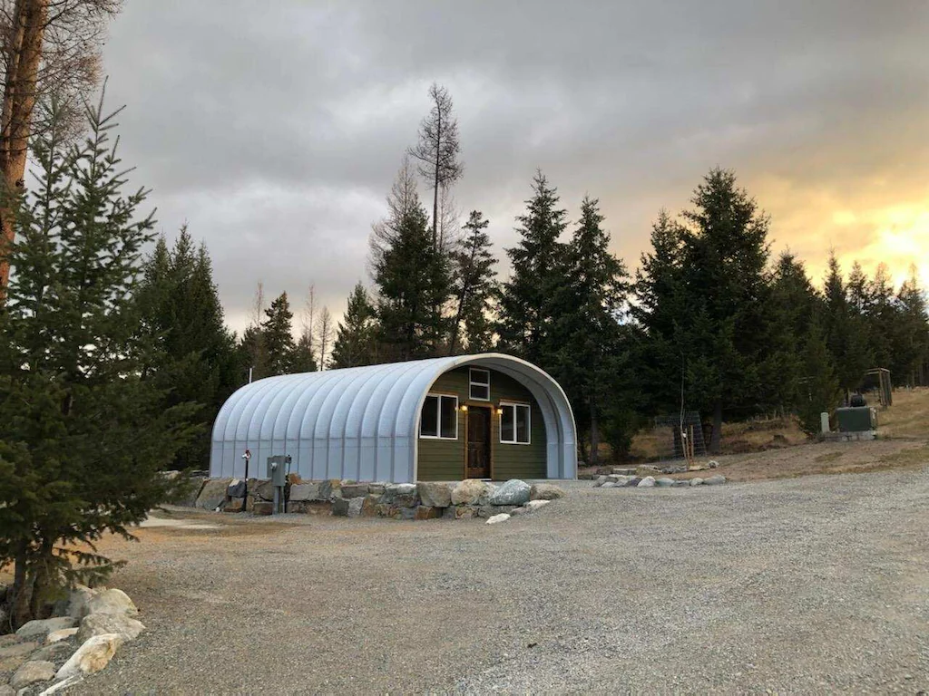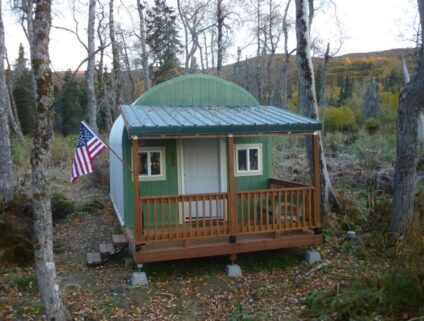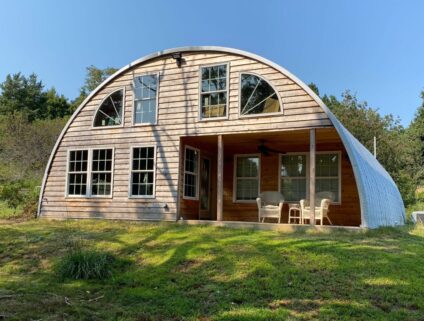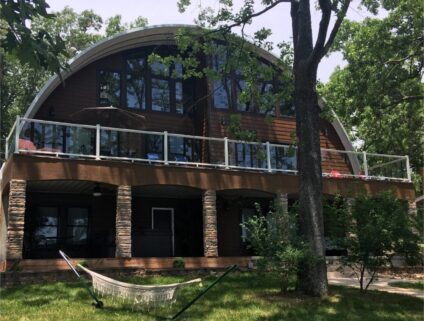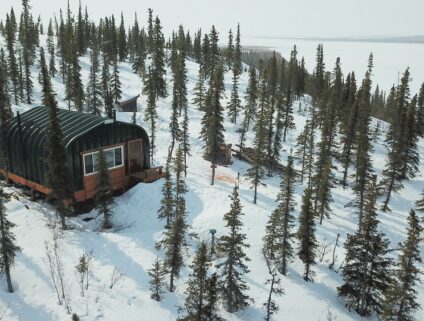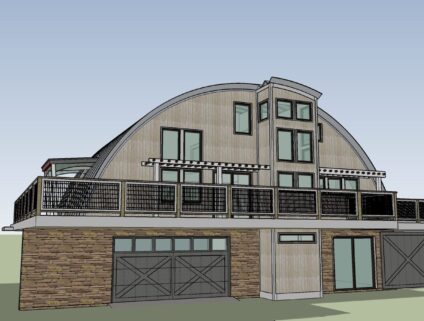Why A Dream Home In Hawaii Is A Prefab Quonset Hut Home
After purchasing five acres of land in Hawaii, Pete G. was excited to build a new home. However, building a home in Hawaii from scratch can be difficult and expensive for many reasons:
- Higher house building material shipping costs
- Strict building codes for hurricane or earthquake risks
- High labor and welding costs
- Permitting processes can be lengthy and costly
So for Pete, he was looking to build a prefab home that could sidestep or at least minimize these costs. He stumbled upon a Quonset hut for sale on Facebook just by chance, he was intrigued. He began looking into Quonset hut homes prices and was drawn to their affordability and durability.
“I emailed [the seller] and they linked to [SteelMaster’s] website,” Pete said. “I looked and thought ‘These things are great!’ I watched all of the videos and that afternoon I emailed for more information.”
Cost To Build For Quonsets In Hawaii Lower
After learning more about Quonset hut homes, Pete quickly realized it checked all the boxes. Shortly after he emailed SteelMaster, Pete purchased a 30’W X 15’H X 36’L Q-Model Quonset hut home, and After Market Specialist Travis Ashley was able to offer him free storage for a few months.
“The fact that they gave me free shipping and were able to store it for me was perfect. It was unheard of, I was like ‘What company does that?’” he said. “It worked out perfectly as my permits were going through.”
In almost every way, a Quonset home was a more affordable option compared to a traditional home in Hawaii for Pete.
- Lower shipping costs – Steel arches are stacked like pringles in a shipping container and sent all at once.
- Disaster resistant – Quonset’s are some of the most disaster resistant buildings on earth.
- Lower labor costs – The shell of the building requires no special expertise or welding to assemble.
- State-stamped blueprints – SteelMaster Quonsets always come with state-stamped blueprints ready for the permitting process.
Built A Prefab Home Shell In Four Days
One of the major selling points to Pete was that a Quonset hut home shell requires no special equipment or knowledge. He liked that his dream home could be largely assembled by a few friends and some tools you can acquire at your local hardware store.
As soon as Pete had his plans in his hand and he was good to go, he started his build his Quonset hut with his friends who helped him with his concrete foundation.
“In four days, I was standing under my hut. Once it got all together it was pretty cool, I was like, ‘Wow this thing’s huge.’”
Easier Prefab Kit Plans And Permitting
“Whatever plans that come with it, they have to be permitted. I told [Travis] this is what I needed from the county and the certain requirements,” he said. “It can take anywhere from three months to three years to get your plans back in Hawaii.”
During the months of back and forth with his county on the permitting process, Pete got to work on the plans for his dream Quonset hut home.
“As I waited for my permit, I went on Pinterest and looked for anything Quonset. There were some really cool ones that looked expensive and small ones that just had a door or window,” he said. “There was no feel to them, they were sort of utility-minded buildings. I wanted this to be a cool home and make it very bright and clear and airy.”
Free To Customize His Steel Hut Shell
After the shell of the building was assembled, Pete worked on designing his custom endwalls and floor plan.
“I drew it out and brought it to a guy that could do a CAD drawing. He gave it a few little tweaks based on what the county wanted,” he said. “Once the endwalls were up, I kept it very open floor plan. There are only two or three walls just around the closets, hot water tank closet, and the bathroom.”
Now, Pete is waiting on his final electrical permit for his final housing inspection.
“Then, it will be my home instead of just my house project.”
Pete says from start to finish, his total experience with SteelMaster was positive.
“It was the easiest that I’ve ever had to deal with anybody. Customer service was awesome,” Pete said. “It was super painless. It worked out perfectly, exactly how I was hoping it would work.”
****Update: Pete’s home passed all inspections and he is currently enjoying making it his permanent home.

