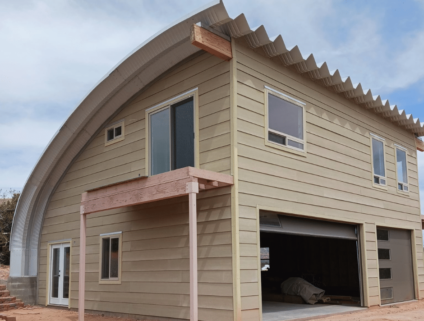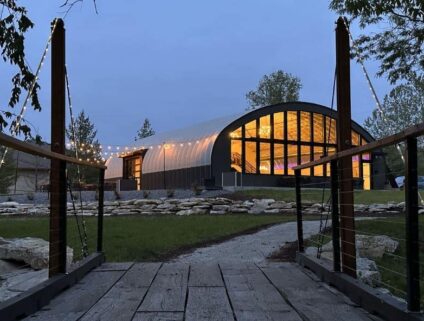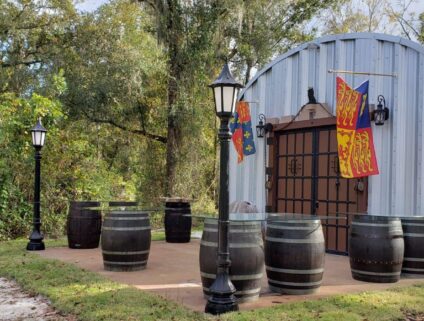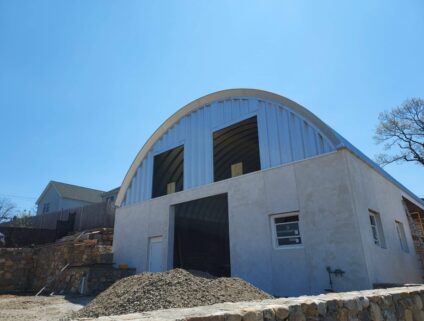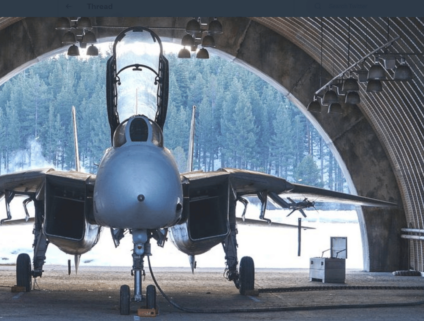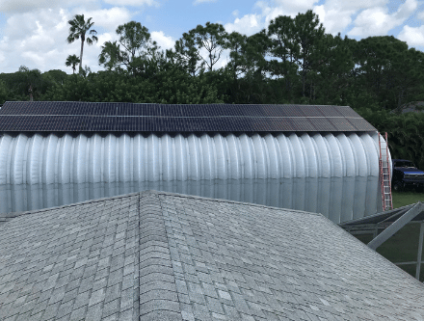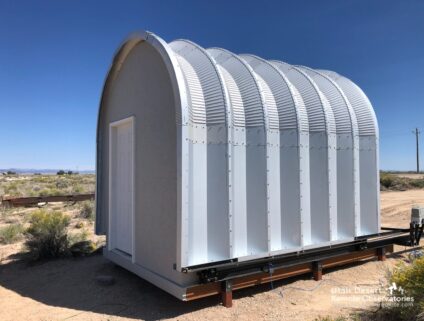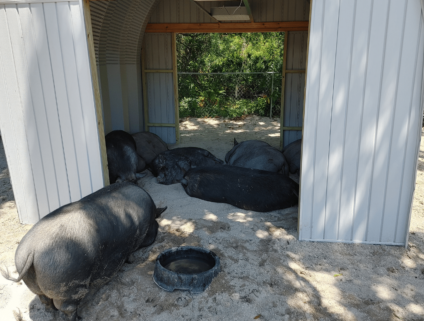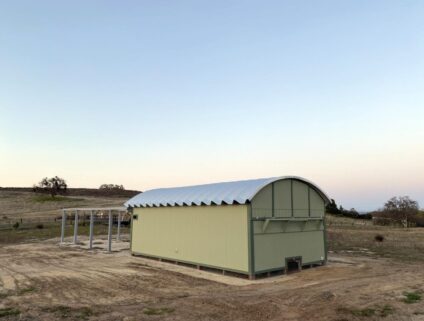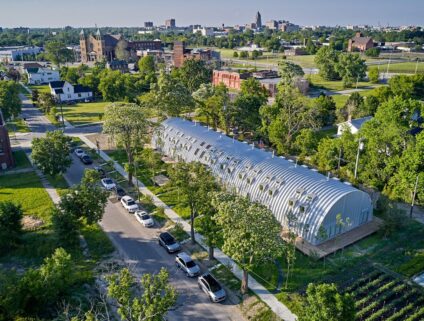State-of-the-Art Fitness Center Chooses Quonset Hut Design
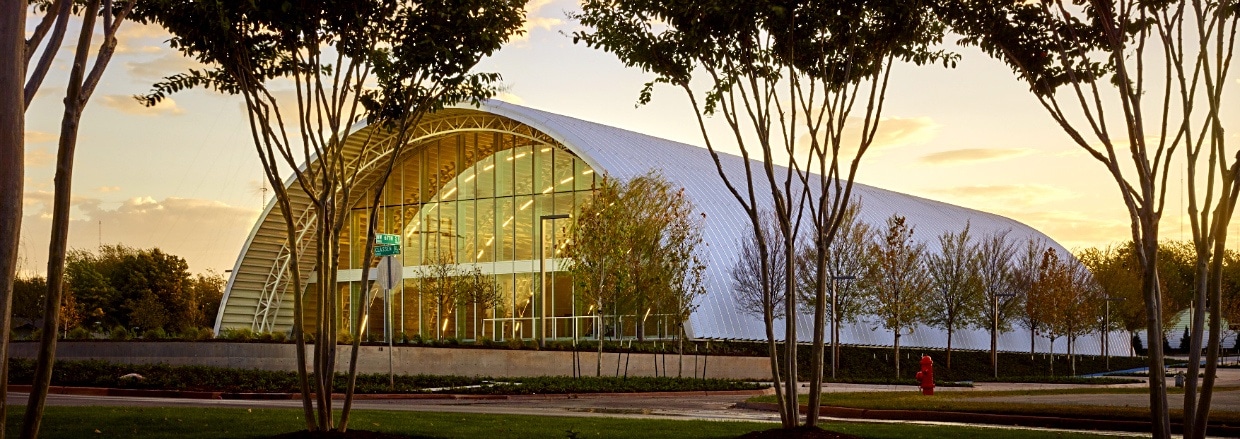
Contemporary beauty. Undeniable strength. Unique design.
It’s all under the customized steel arches of the new, state-of-the-art American Energy Fitness Center in Oklahoma City.
SteelMaster’s special curved panels serve as the cladding of this massive 29,000 square-foot building.
Before they even made the call, the architect and American Energy Partners, an oil and natural gas operating and asset management company, were already sold on SteelMaster Buildings because of the strength and durability of our structures. They also knew that the clear span building they wanted required the customization that only SteelMaster could deliver.
The facility opened as a corporate gym initially for American Energy Partners and their friends and family, but it has now become a fully public facility. The building officially opened back in October 2015, and it features a basketball court, two racquetball courts, a rock climbing wall, and two floors with weights and cardio machines.
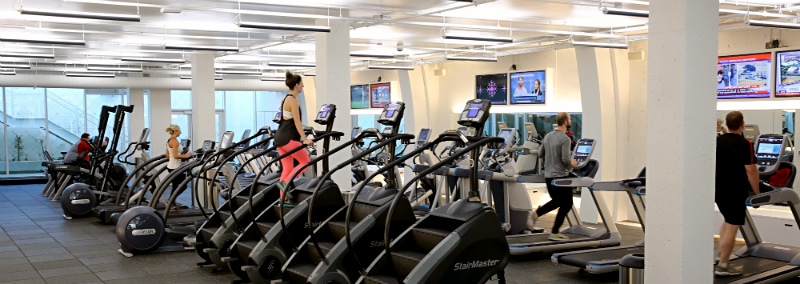
Normally, SteelMaster buildings are prefabricated and designed to make construction easy for even a beginner, but this highly customized Quonset HutTM building required a little more than the average customer.
AELP wanted special curved panels that did not include the normal pre-punched holes for bolts. They used custom 18 gauge steel to put on top of a superstructure they erected. This area typically experiences strong winds and dangerous hail storms, and the company knew only SteelMaster’s buildings could serve as the ultimate protective shield.
13-year commercial sales expert William Swafford says this is the first time any company has made such a request, but he found a way to make it happen. SteelMaster had to completely change its fabrication process to make the specialized panels without the bolt holes. This required crews in our factory to stop the machines during the process to ensure that each panel was made to the customer’s specifications.
These special panels bolted together created the 99-foot-wide, 37-foot-tall, 180-foot-long solid steel, semi-circular structure that gives this facility its unique look and strength. Not only does this design help to create a modern look to the fitness center, this round structure is also ideal for airflow, it’s specially insulated to keep heating and cooling bills low, and it can protect occupants from dangerous tornadoes that also historically plague this city.
SteelMaster’s buildings are High-Velocity Hurricane Zone Certified and are built to withstand horizontal impacts at 100 mph and vertical impacts of 67 mph in accordance with FEMA 320.
The pre-planning process took about 8-9 months from conception to completion. American Energy Partners say they believe in setting and exceeding goals, and in this super strong, beautifully designed fitness center, they can certainly do just that.
Categories

