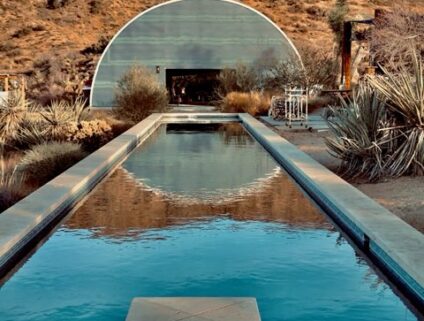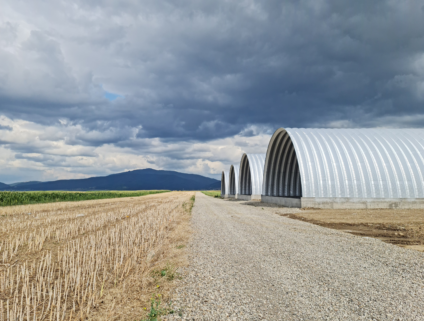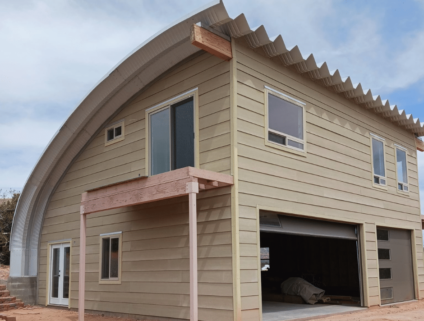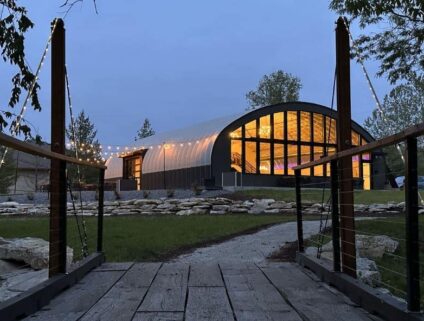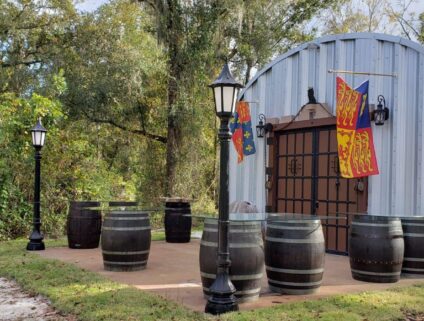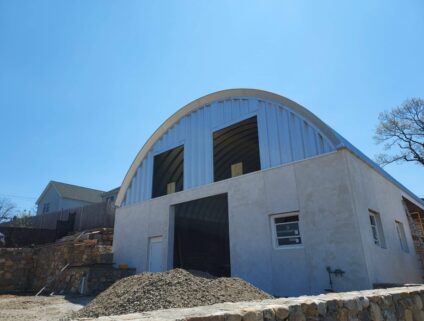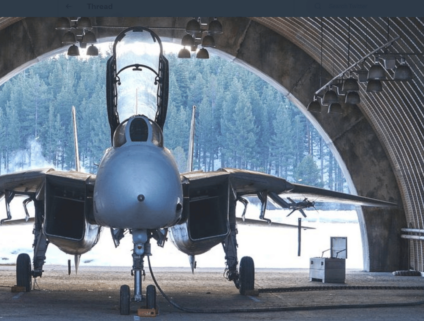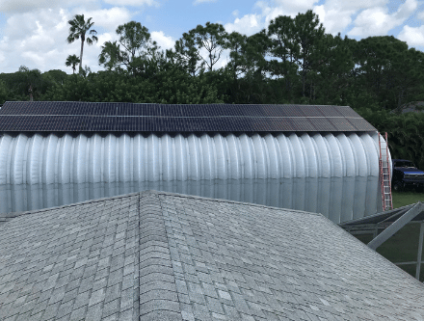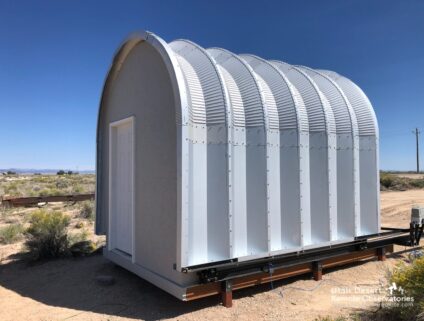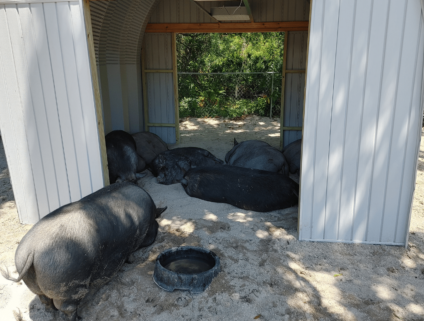Inside Detroit’s Newest Quonset Housing Project, ‘Caterpillar’
Prince Concepts has offered a glimpse into one of the eight units inside ‘Caterpillar,’ a Quonset hut housing project in Detroit.
Caterpillar has six special residential units and two live/work units in one large 46’ x 192’ SteelMaster Q-Model hut. SteelMaster’s Senior Project Manager Greg Broderick worked with the director of Prince Concepts, Philip Kafka, on the project, which has 36 side windows and 18 side doors on each side.
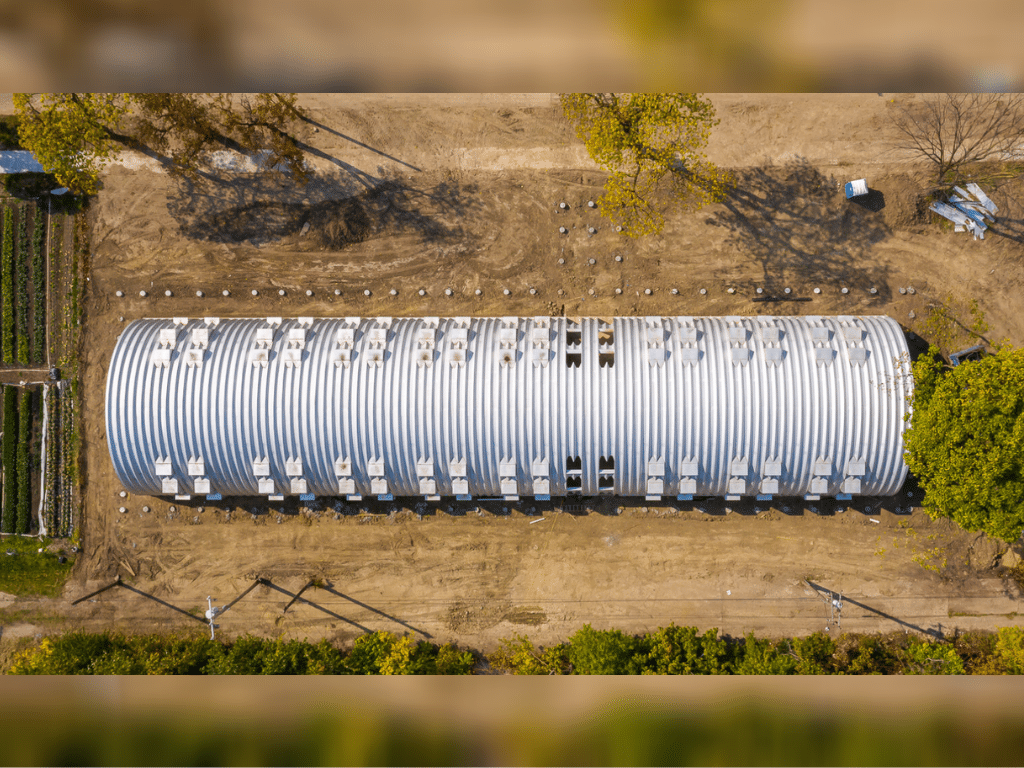
When Kafka first released his vision for The Caterpillar, he said, “The units will have 23’ tall ceilings, ethereal natural light, calming curves, and a ‘Jetsons’ style genesis chamber that residents will use to transform from ‘just barely awake’ to ‘ready for action.'”
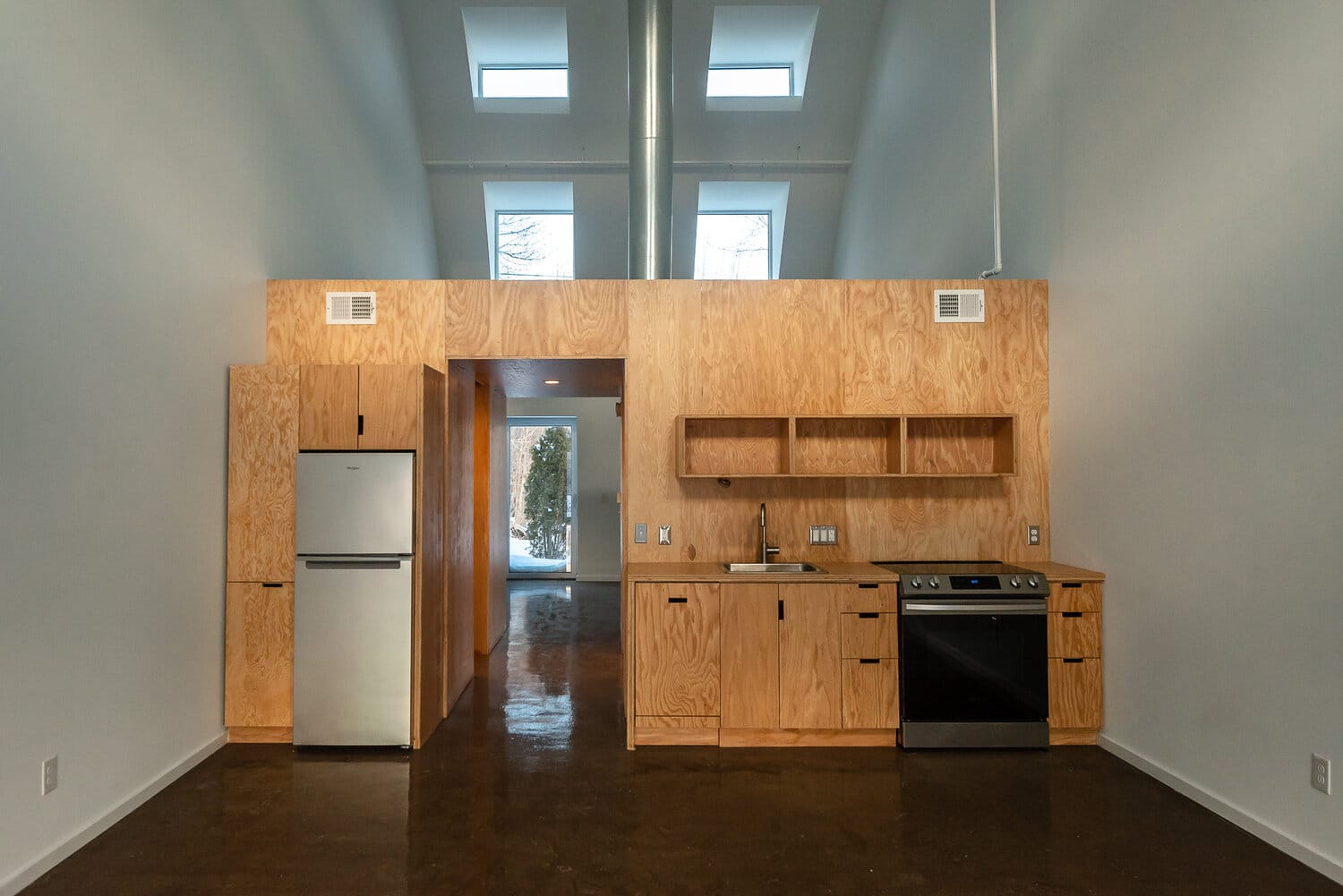
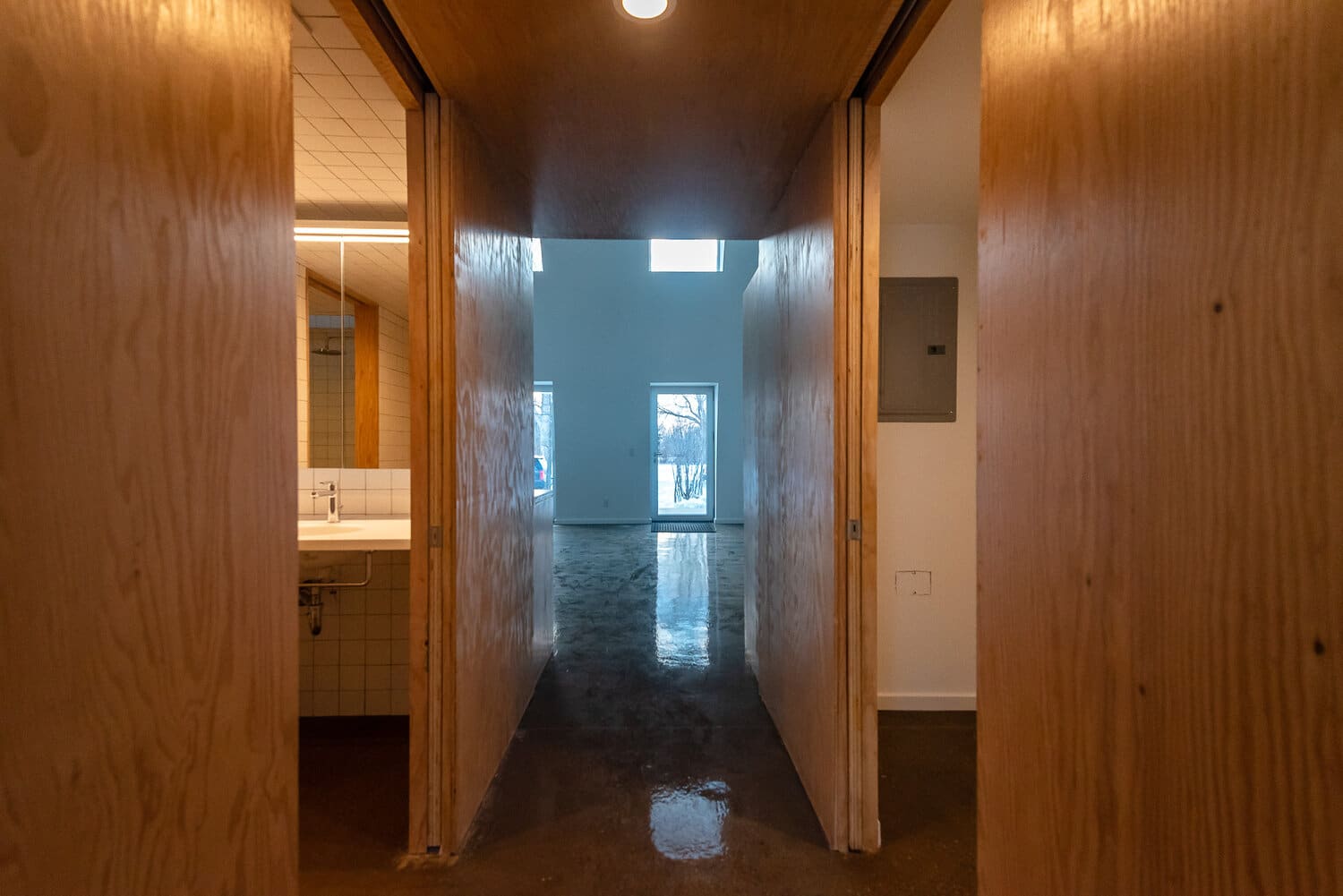
Prince Concepts worked with architect Ishtiaq Rafiuddin to design the project. Rafiuddin previously worked with Kafka on Takoi, a Detroit restaurant with a Thai-influenced menu. “[The restaurant] was Rafiuddin’s first project as an independent architect with his own studio and Kafka’s first project as an aspiring developer,” says Prince Concepts’ website.
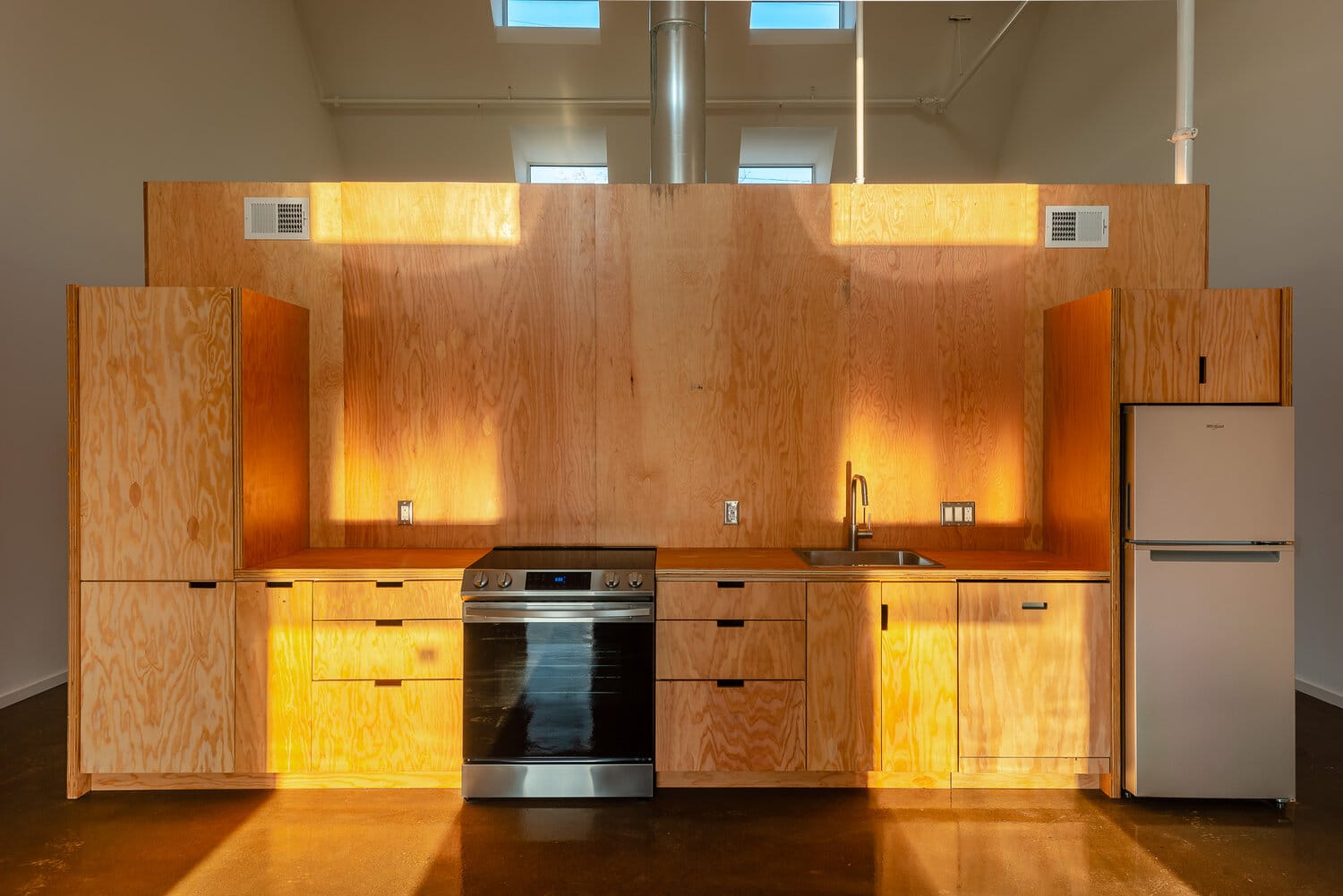
According to Caterpillar’s website, leasing opened on January 1, 2021 and the project was officially completed in March 2021. There are currently seven available units that range in size, with 750 sq ft, 1,100 sq ft, and 1,300 sq ft dwellings available.
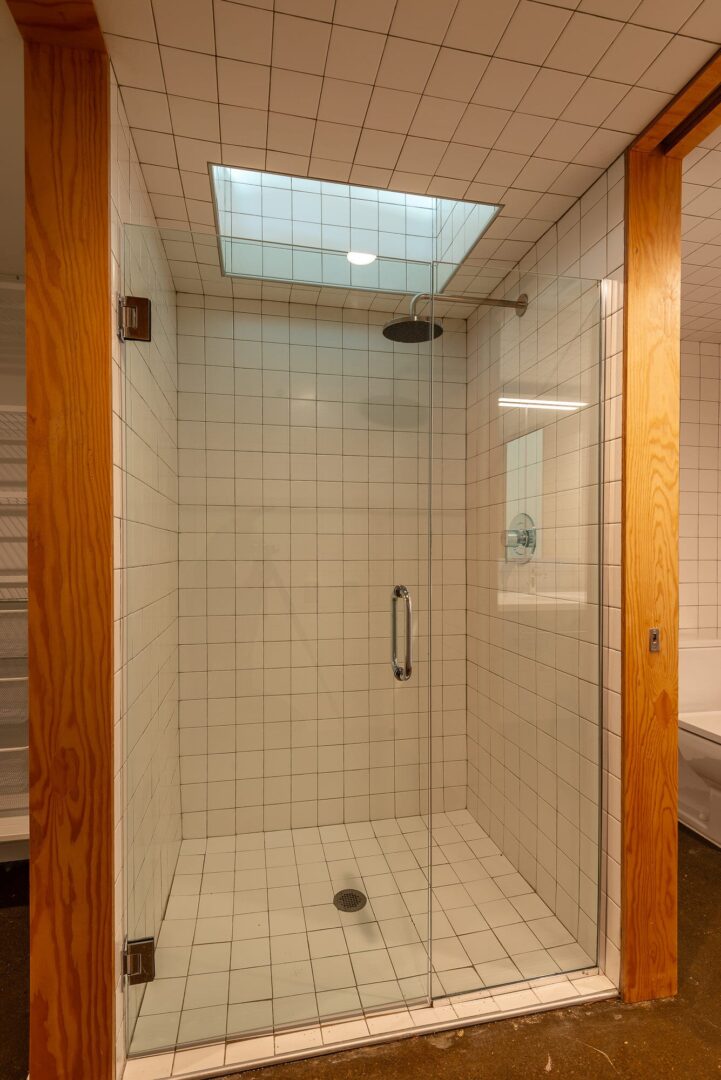
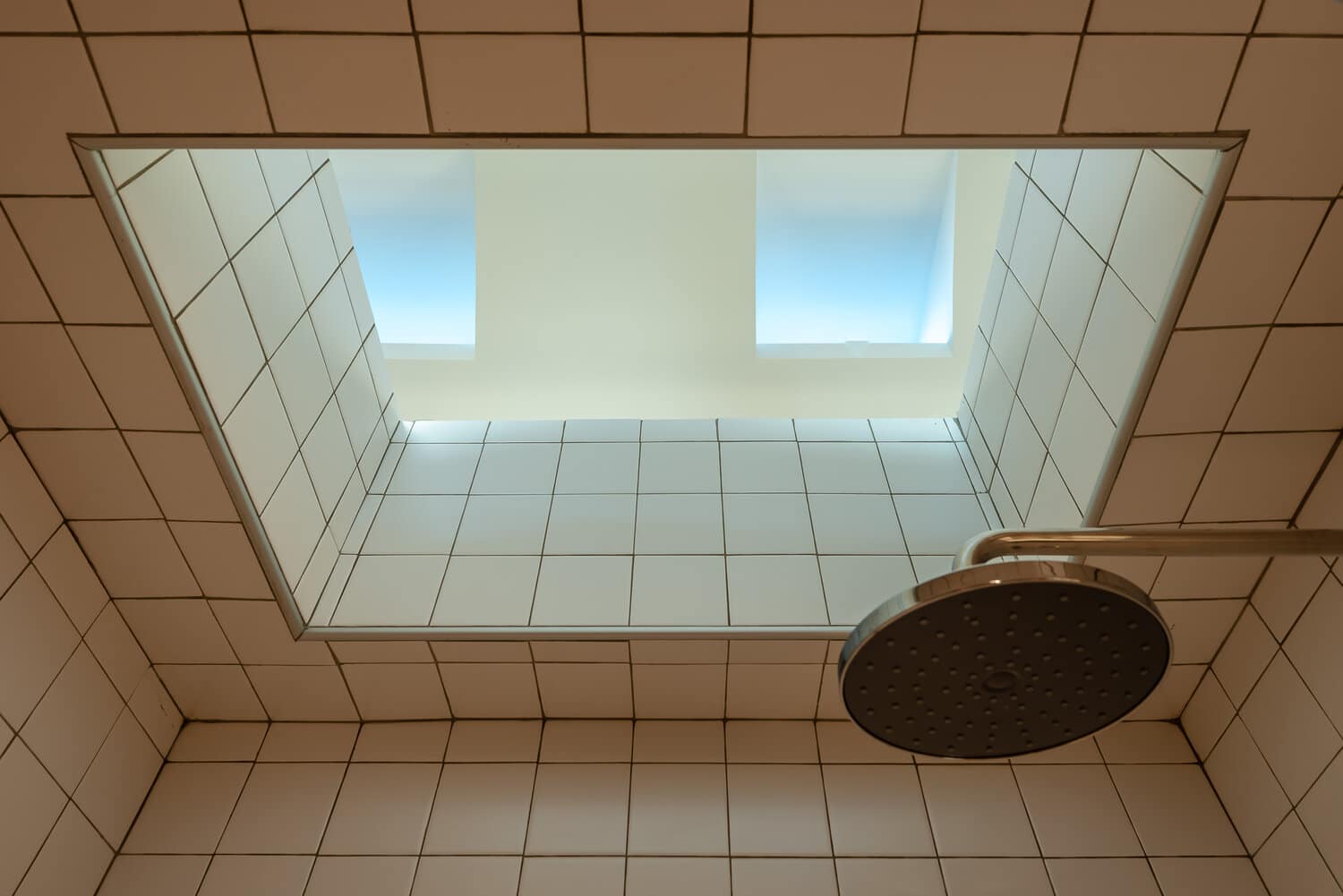
The Caterpillar is located right down the street from Prince Concepts’ first Quonset hut project, True North, in the Core City area of Detroit, Michigan.
Prince Concepts teamed up with architect Edwin Chan to create True North in 2016. It was the first time in 60 years that Core City saw a major development.
This team designed True North’s Quonset huts at different angles and in different shapes and sizes to create open, outdoor spaces to enhance the community feel of the area.
Categories

