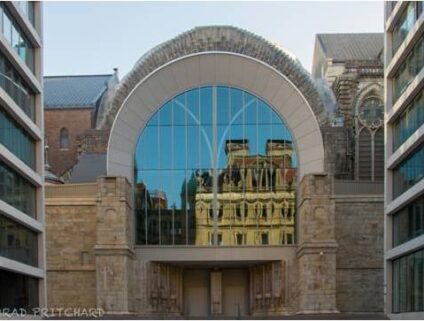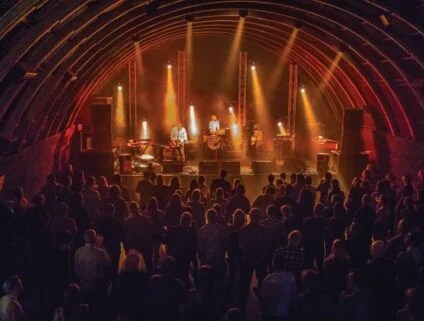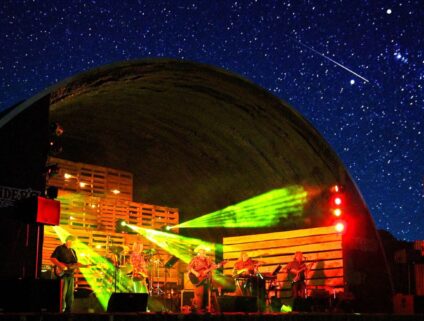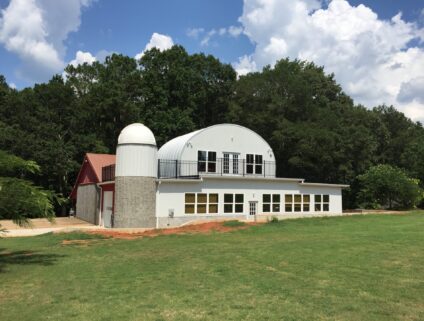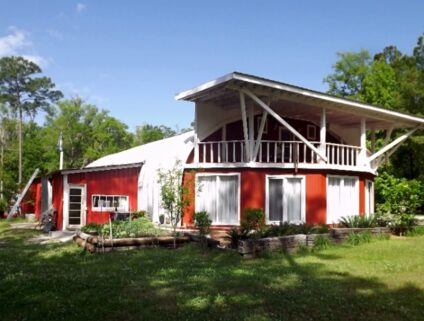If you can dream it, it’s probable that a steel building can be designed to achieve it!
This building guide goes over the basic custom aspects of a steel building like sizes and models, plus additional information on the complexities of choosing custom elements for your structure.
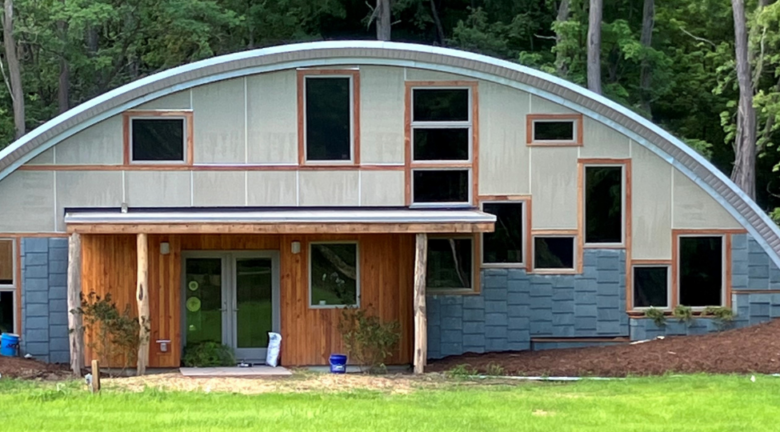
Customization
How Metal Buildings Are Customized & Designed To Fit Your Needs
Frequently Asked Questions
What Point In The Process Do I Select Customization?
If you’re thinking about customizing your steel structure, you’ll need to talk to your building specialist upfront so they can guide you through the process.
Once you begin working with your team, they’ll ask you the general customization requirements of your project.
Then, you’ll go over the models and kits that can suit those custom needs and apply your custom requirements to the building design for your custom state-engineered stamped blueprints.
What Aspects Of My Building Can I Customize?
If you can dream it, it’s probable that a steel building can be designed to achieve it. we can help you achieve it. You can customize your metal building in many different ways:
- Size: You can adjust the size of your building based on your storage or occupancy needs. The most popular garage sizes are 24’ x 24’, 24’ x 30’, 30’ x 30’, 30’ x 40’ and 40’ x 60’.
- Endwalls: Because the endwalls of a Quonset hut are typically non-load bearing, you have the option to leave your building open on both ends, one side (one endwall) or fully enclosed (two endwalls).
- Insulation: We recommend considering factors such as duration of building use and the desired temperature you want to achieve prior to purchasing insulation. Many applications do not require insulation because of the reflectiveness of Galvalume Plus.
- Ventilation: Proper ventilation is important in metal buildings, which can be especially susceptible to condensation. Some common methods of ventilation are louver and turbine vents.
- Entries & Exits: Because doors may potentially be the only moving part of your building, it’s important to select a quality door that’s durable and weatherproof. You can put doors on the endwalls of your building and on the sides of the building.
- Natural light: Take advantage of natural light by adding skylights to your structure. If you use skylights specifically designed to fit into the panels, light can shine into your building at three different angles, which disperses the light three times better than a conventional flat panel skylight. It can also lessen the need for electric light during the day.
- Adding alternative energy sources: Save money on your power bill and save the environment! by installing on-site renewable energy sources like solar power, wind power, hydro power or biomass to reduce the environmental impact of your steel building.
What Is The Most Common Part Of A Building That Is Customized?
Any building that needs to be enclosed with end walls has a custom element to it, and that’s usually the top request for customization.
Many steel building owners create custom endwalls to match their home or other existing structures on their property. However, you can make your endwalls out of pretty much any material and decorate them any way you’d like.
Creating your own custom endwalls can be cost-effective. Many customers have saved money by buying endwall materials locally. Purchasing undamaged windows and doors that were returned to stores can also be a way to save some cash.
If you’re interested in a steel endwall, purchasing an endwall from your manufacturer that is cut to fit can make the assembly process easier.
How Do I Know The Right Size Of My Building?
The first step to finding the right building size is to think about what you’re putting inside of it. Do you just need to store gardening tools, or are you looking for a two car garage? If you’re looking for a home, do you plan on having one level or two?
When you have your initial consultation with your building specialist, mention what you want to store and/or what activities you plan on doing in your Quonset hut.
Keep in mind that you can easily expand your building later on. All you have to do is purchase additional arches to add on to your structure to get more square footage.
Which Types Of Doors Can I Use For My Building?
There are plenty of options for doors, some of which include:
- Garage doors: Typically mounted in the center of the endwall, garage doors can be added when a larger entrance is needed. There are several types of garage doors, the most popular being:
- Sectional Overhead Doors: These doors are the most popular and what you usually picture when you think of a residential garage door. Sectional garage doors are made up of panel sections that are connected with hinges. As the door opens and closes, wheels at the edge of each panel roll inside a vertical track on each side of the door opening.
- Rolling Sheet Canister Doors: Roll-up doors are made of steel slat sections that roll around a drum above the door opening. They are usually used for commercial steel buildings and are built to withstand heavy usage.
- Sliding doors: Sliding doors are usually not motorized and are most commonly used to accommodate aircraft or vehicles, especially for large agricultural or construction equipment.
- Service or “man” doors: These types of doors allow entry into your building without having to open large doors used for larger vehicles. The location of the service door depends on the configuration of your building, but they are usually placed off center.
Although it is less common, customers have the option to place service doors on the side of their building, but the design can be complicated. This is because you want to make sure you do not weaken the structure. It’s important to consult an engineer when making this decision to ensure the integrity of your steel building is still intact.
What Are The Standard Base Models That Can Be Customized?
- Q-Model: The original model of a Quonset hut that became popular during World War II. The most common “Q” uses include agricultural and heavy equipment storage, airplane hangars, and many other custom designs. Additionally, this model is the most popular model for Quonset hut homes.
- A-Model: The A-Model has a 4:12 pitch roof line, but differs from the ‘X’ by having straight walls. The straight walls allow for easy palletizing and shelf or storage space.
- S-Model: Like the Q-Model, the S-Model has a round roof that will deflect wind and snow. The rounded roof line provides plenty of overhead space for taller items and/or equipment, and the straight side walls allow for storage and workspace.
- X-Model: The X-Model is popular among people looking for protective shelters for their belongings. The X-Model is recommended for areas with heavy snow loads due to its pitched roof line and slanted walls which makes it easier for heavy snow to slide right off.

