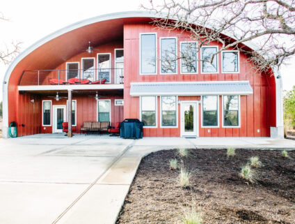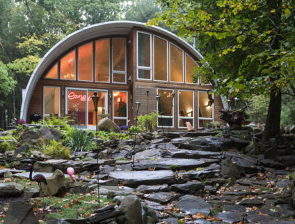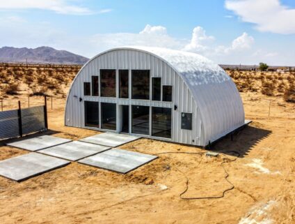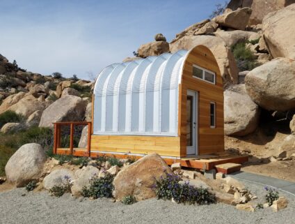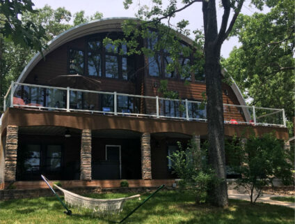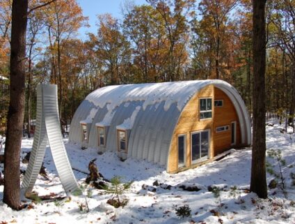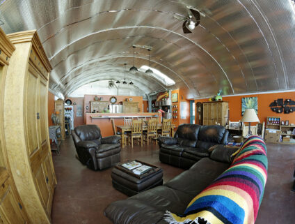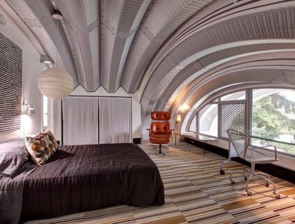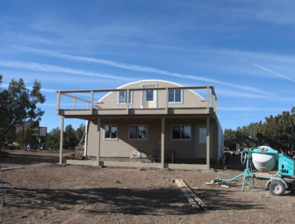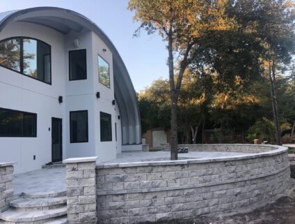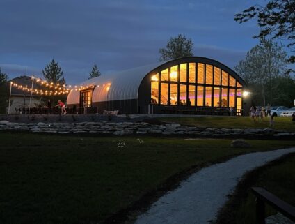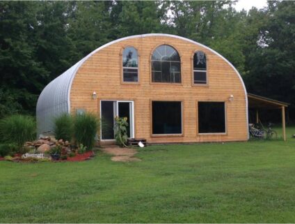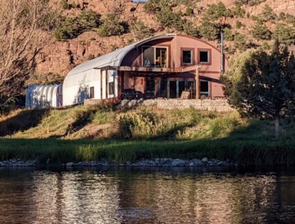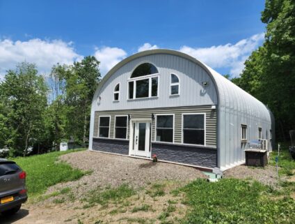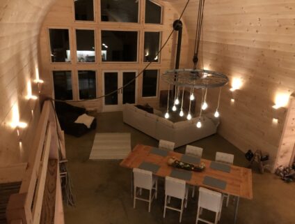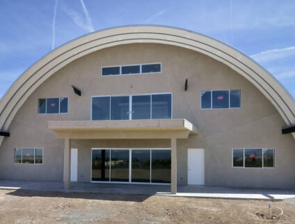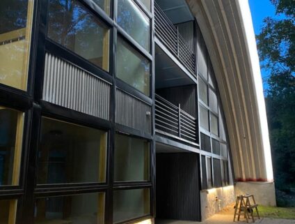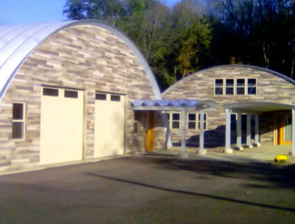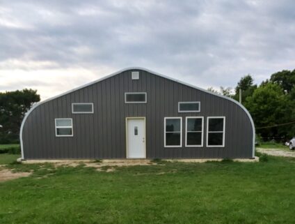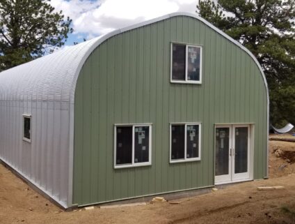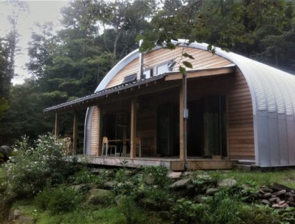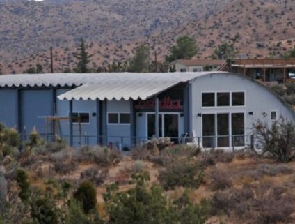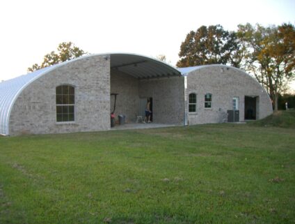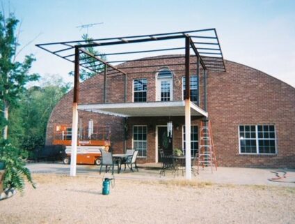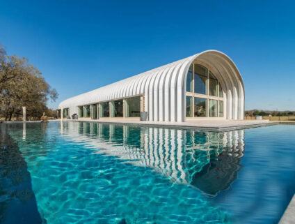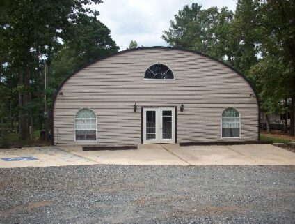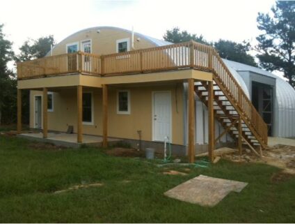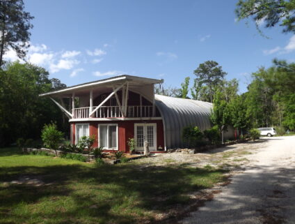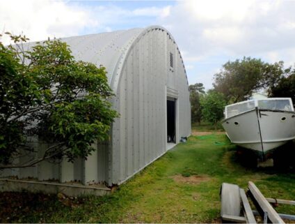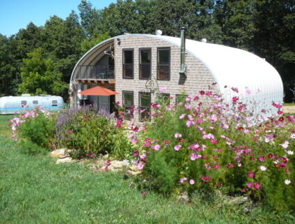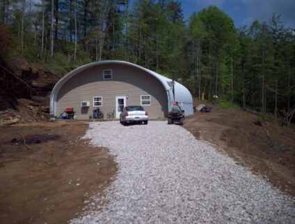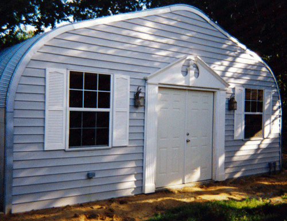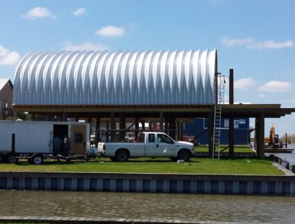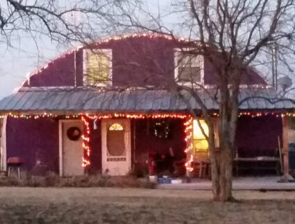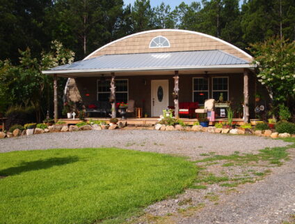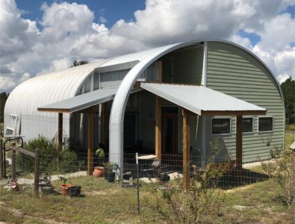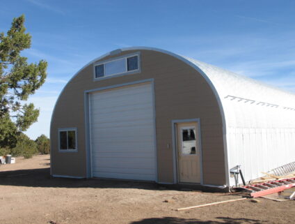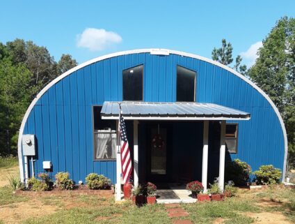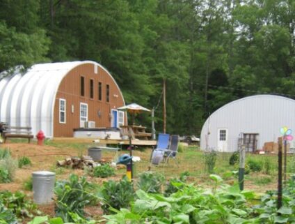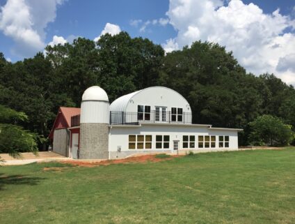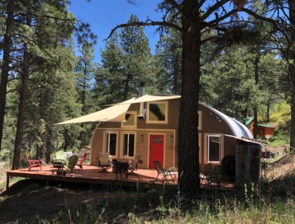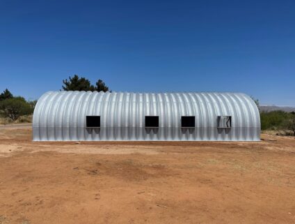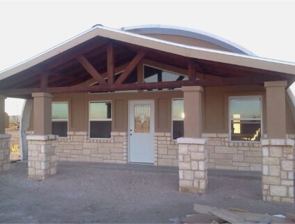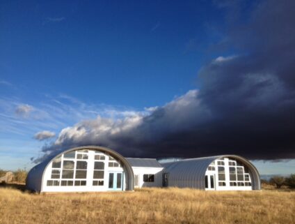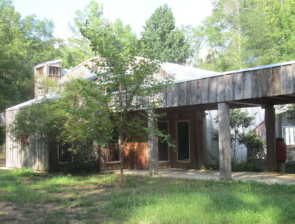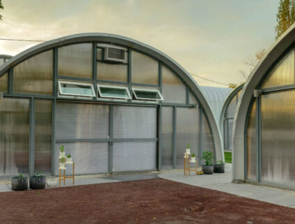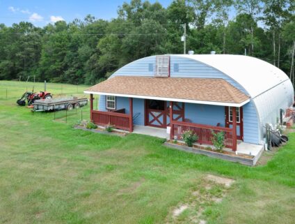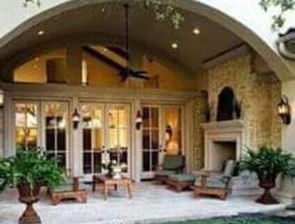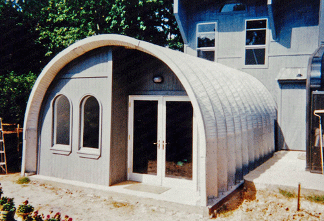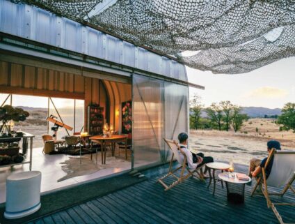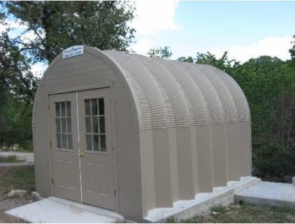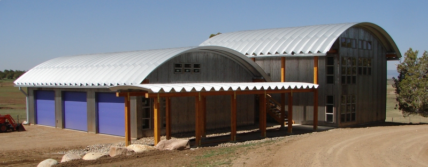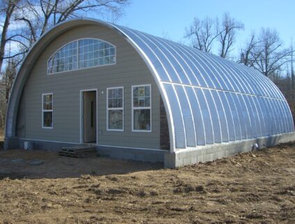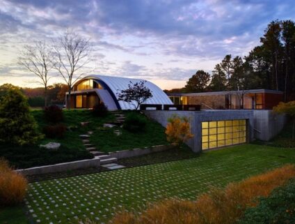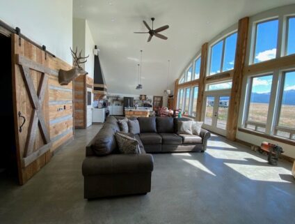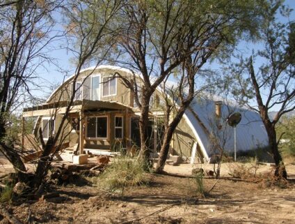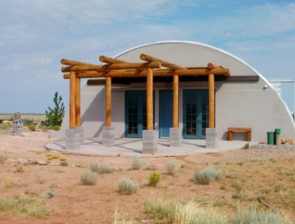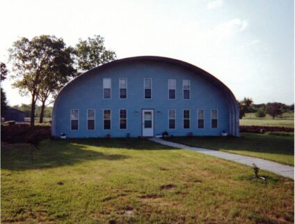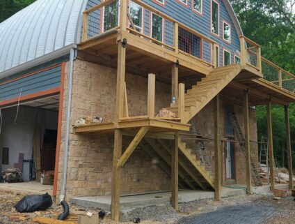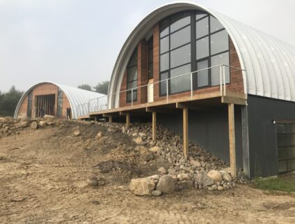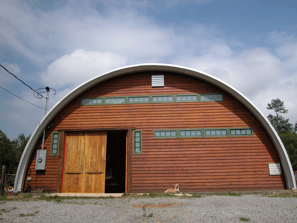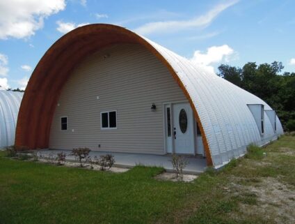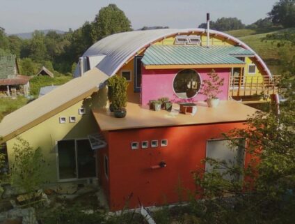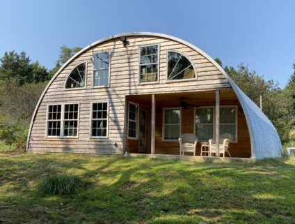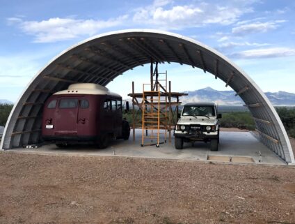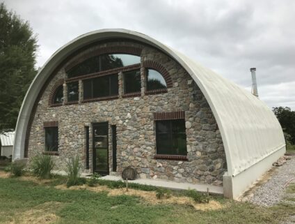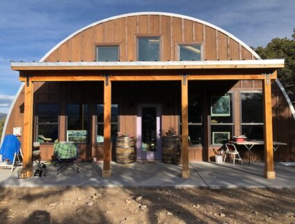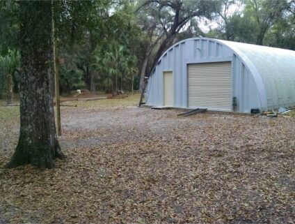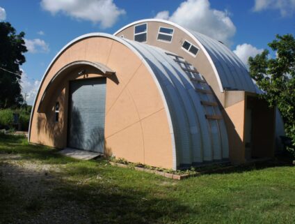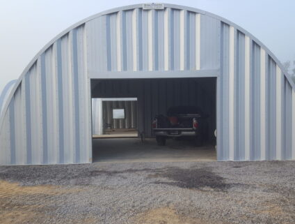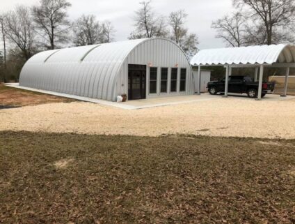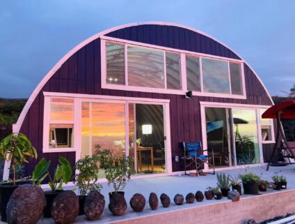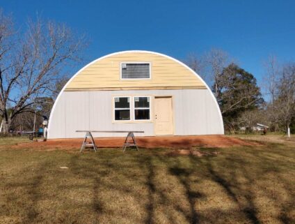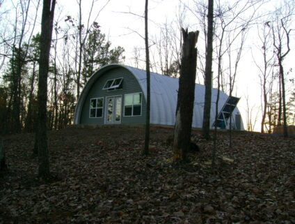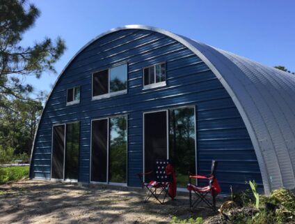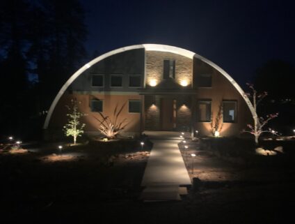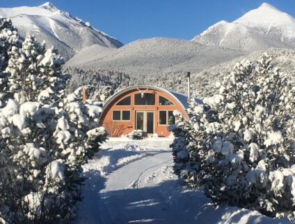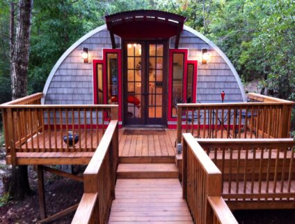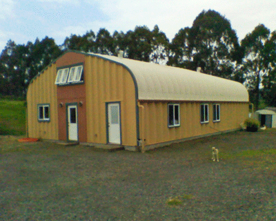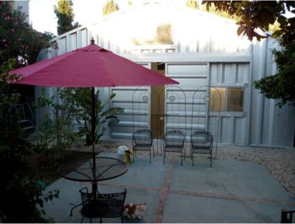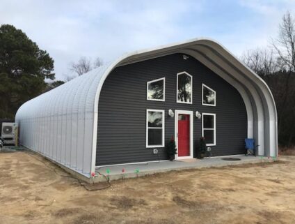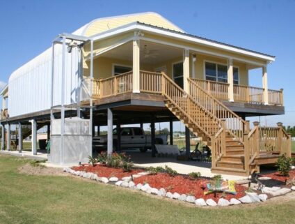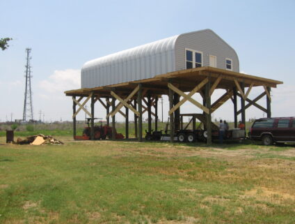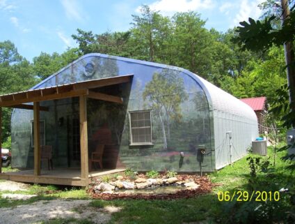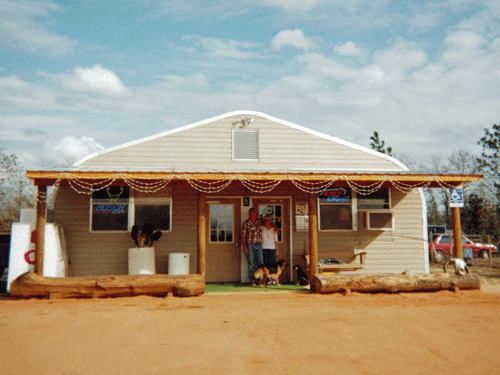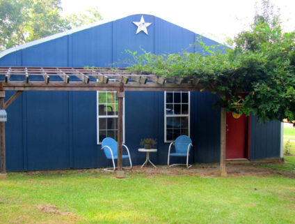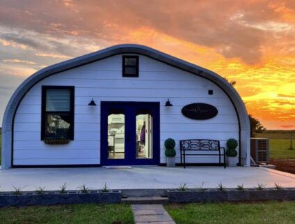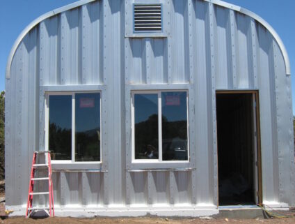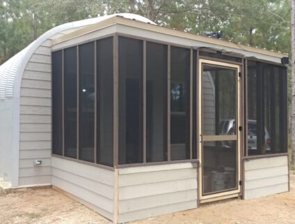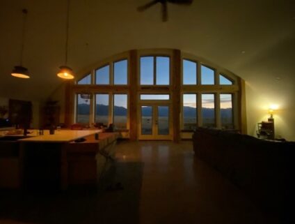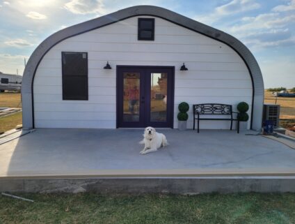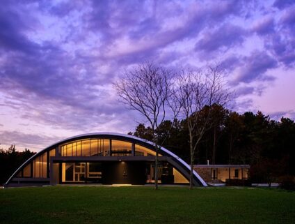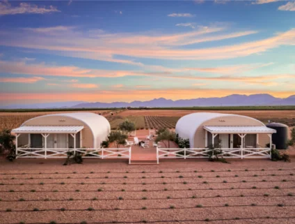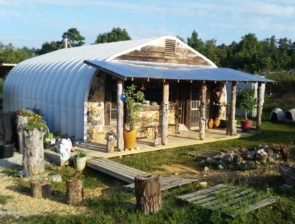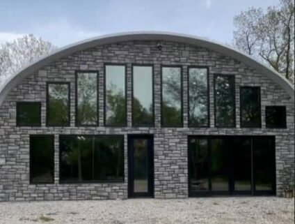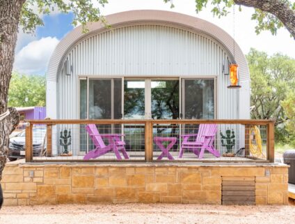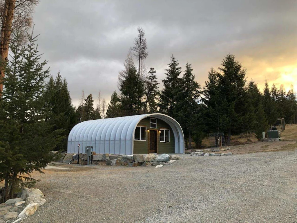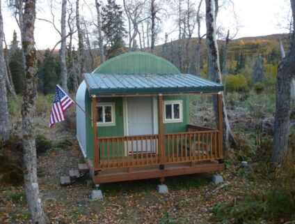Our Quonset Hut kits feature a completely open layout because they have no beams or walls to obstruct the interior of the structure. This allows customers the option to use every inch of the interior space to create an open-concept floor plan with no interior columns.
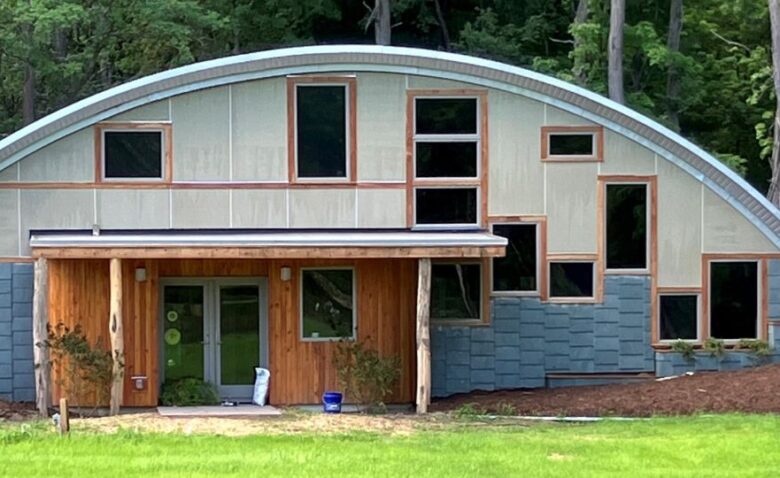
Houses
Create a customizable Quonset hut home that meets your living needs. Explore various construction options for a comfortable and sustainable space.
Build Your Dream Quonset Hut Home
Instead of spending months searching through listings to find the perfect home, families all over the world are choosing to build their own dream Quonset Hut houses.
Arch houses are becoming a popular alternative because of the many cost and time-saving benefits they offer.
With a fully customizable design and a construction cost that beats traditional housing, it shouldn’t be a surprise that prefab steel Quonset huts are becoming more popular.
Add Your Custom Built Housing Kit
SteelMaster provides essential accessories for Quonset huts, like steel endwalls and service doors, but most homebuyers prefer to use local contractors to turn their building into a home. Regardless of the model or style of Quonset home you choose, you have the ultimate freedom to design a home around your needs. Here are some of the more popular house customization options.
Locally Crafted Endwalls
The possibilities are endless when it comes to your Quonset hut home’s endwalls. Because the building’s endwalls do not support the structure, you can pretty much design them however you want! If you plan on doing custom endwalls, it is recommended to purchase materials locally to save money.
Doors & Windows
The amount and placement of windows and doors on the endwalls are up to you. If you’re interested in adding side windows or doors, be sure to mention it to your building specialist so they can factor this into your building’s design.
Porches
You can add a traditional porch to your building by attaching it to your endwall or insetting your endwall to create an arched overhang.
Elevated Foundation Options
While many customers attached their buildings to concrete slabs, others use alternative foundations that include. Engineers design a standard foundation that will appear on your state-stamped blueprints and there are other options for alternate foundations and this can be discussed with your building specialist.
Quonset Hut Home Projects
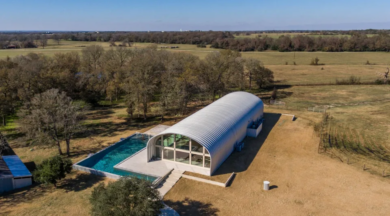
Talk with a project manager
Get a free project consultation
Form Capture Name in CRM: English - Residential Product Page Form
"*" indicates required fields
By adding my phone number, I agree to receive recurring automated text messages at the phone number provided. Consent is not a condition to purchase. Messaging & data rates may apply. Reply STOP to cancel. View our Terms of Service for details.
How To Buy And Build A Prefab Home Kit
Building your home is an overlapping two-part process of procuring what you need to build your home and getting your home built.
What You Need To Buy Your Home
Many people love the idea of using a Quonset hut as a home, but they don’t know how complex the project can be. Here are some things you should consider before purchasing a Quonset hut home:


Quonset Hut Home Building Process
Select a home model
The Q-Model and S-Model are most commonly used for homes, but you may also build a home with an A-Model and X-Model.
Set home size
Work with your home specialist to choose a size that will accommodate your house plans.
Purchase prefab house kit
Kickstart your Quonset hut home journey.
Finalize design
Get blueprints and work with an architect to design your ideal floor plan.
Construction
Hire someone to assemble the building, or do it yourself!
Construction Time Cost Savings
Building a new home can be extremely costly due to the materials, labor, and overall construction time.
The longer it takes to build your home, the more costly it will be. That is why Quonset homes are the most cost-effective option.
Due to its DIY nature, the building time is minimal compared to other types of homes. Many owners of Quonset homes can assemble their homes themselves, or with the help of a contractor in just a couple of weeks.
Low Maintenance – Never Replace Your Roof!
The costs associated with maintaining a home can be overwhelming. Homeowners must budget for wear and tear in order to maintain the value. Typically, Quonset hut homes do not require the same amount of maintenance and will always hold their value. They are built to be fire, tornado, and hurricane-resistant and can withstand high winds and heavy snow loads.
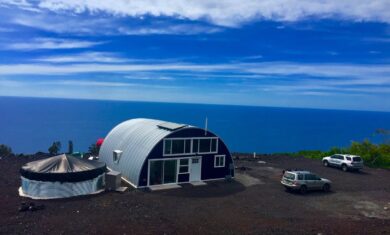
DIY Or DIWH Housing Solution


Eco-Friendly, Sustainable Housing
If environmental sustainability and eco-friendliness are important factors for building your next home, a Quonset hut is most likely the best choice.
When designing and planning your eco-friendly home, Quonset’s also prove unique home customization options that will further reduce your carbon footprint:
- Multi-angled skylights that refract more light (3x more light)
- High-efficiency windows
- Integration with onsite renewable energy generation
- Custom endwalls made with sustainable materials
- Ventilation systems and/or insulation for better energy-free climate control
SteelMaster’s metal Quonset hut home kits are made of at least 80 percent recycled steel. Additionally, they are covered in Energy Star-rated Galvalume Plus. This organic coating reduces energy consumption by reflecting heat–keeping your house cooler in the summer and warmer in the winter and doesn’t pose any threat to the environment surrounding your home.
Unlike traditional “stick-built” homes, your Quonset hut home kit will come with the exact amount of panels, nuts, and bolts you need, leaving little to no excess waste after assembly.
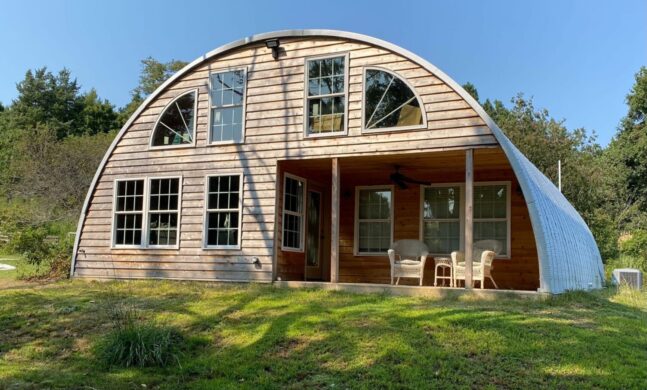
Get Inspired
We hope some of our customers’ most impressive projects will inspire you to get started on your own Quonset hut structure. See all articles.

