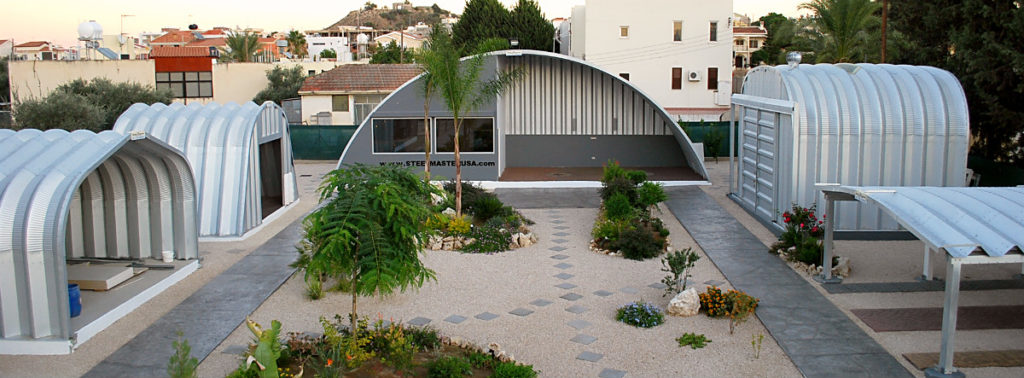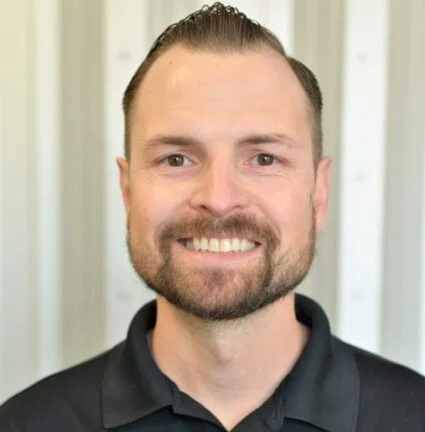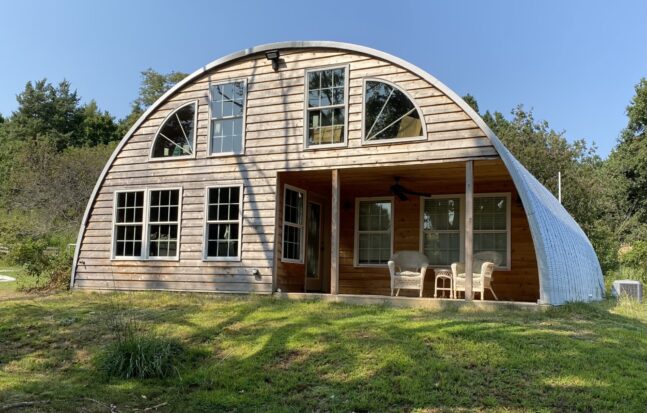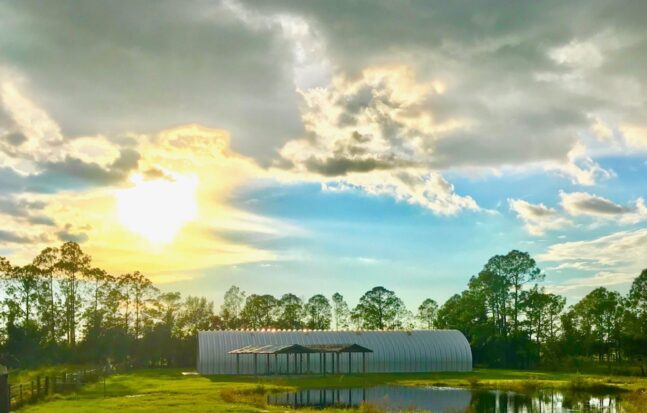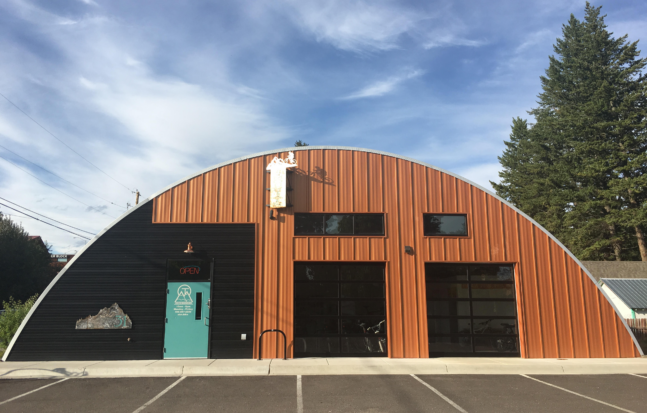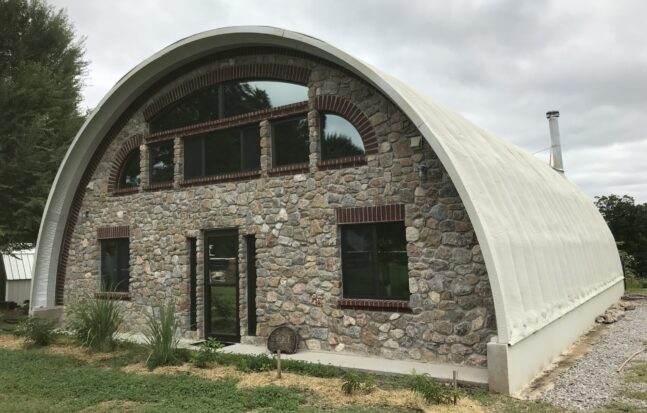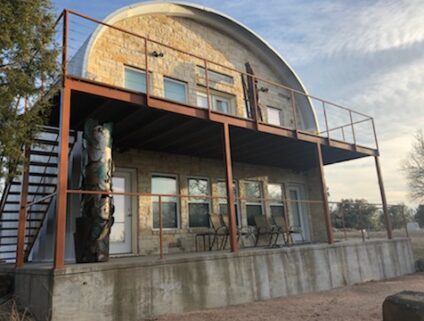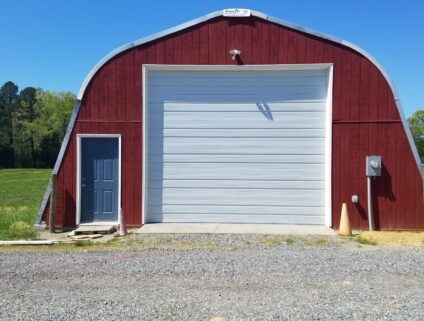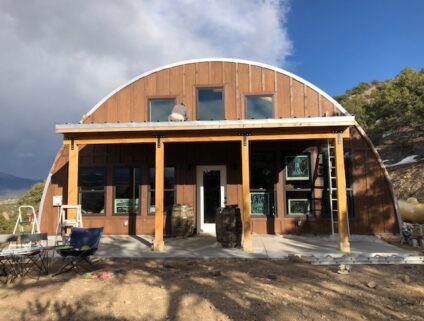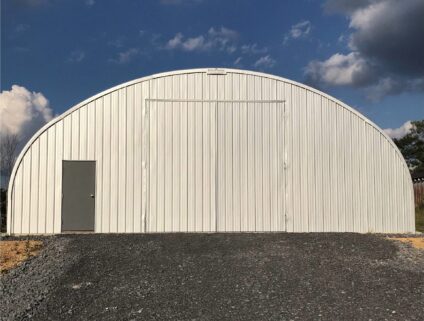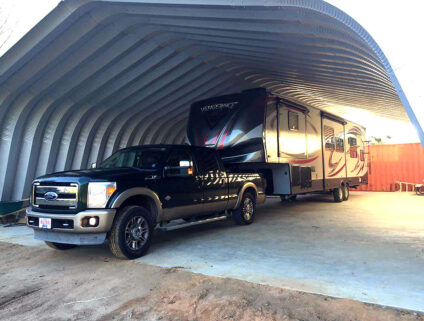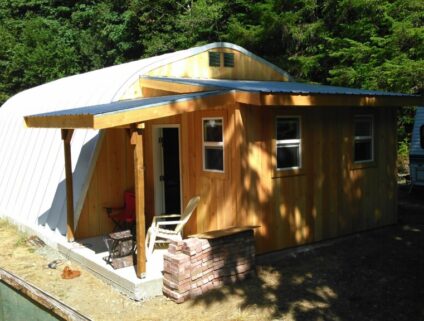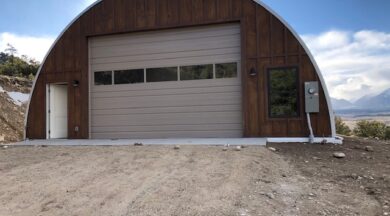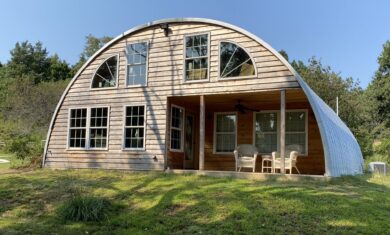When Hope S. and her husband, Allen, purchased a Quonset hut from SteelMaster, they planned on using it as a barn. However, after they discovered the older home on the 8.5-acre property they purchased was infested with termites, they decided to build a Quonset hut home.
Travis helped the couple change the design to accommodate the load requirements for a home. Hope was very pleased with Travis’ customer service skills and is grateful he helped her build her dream home.

