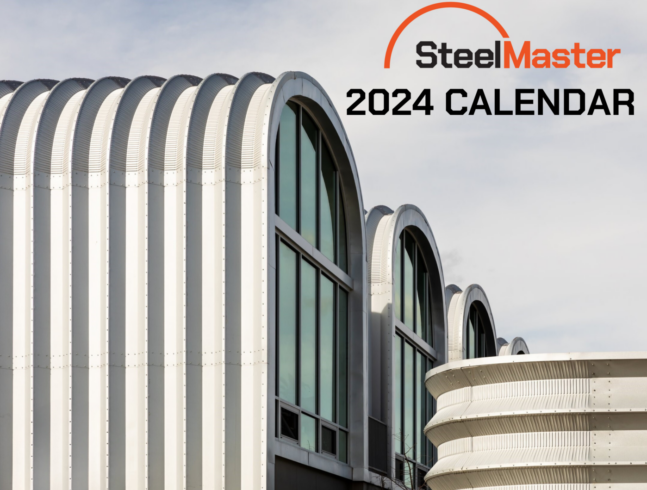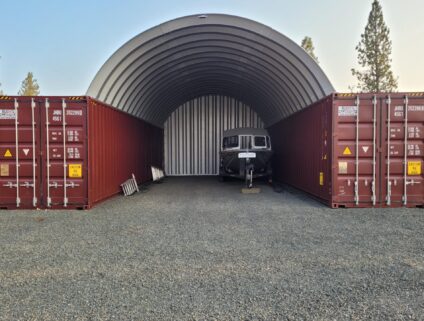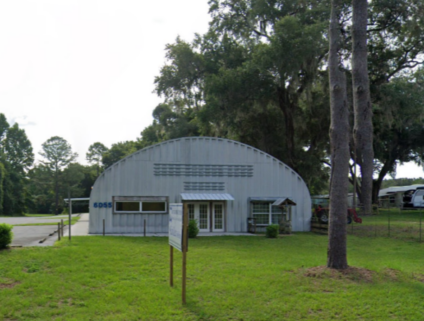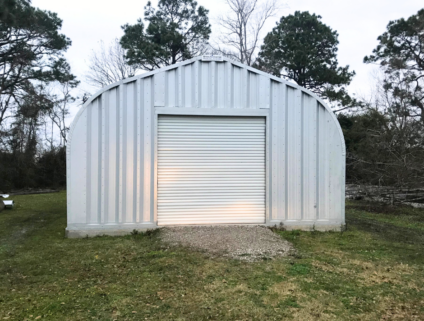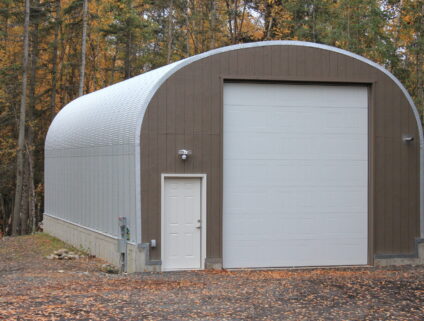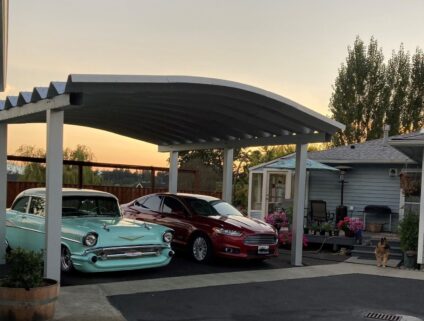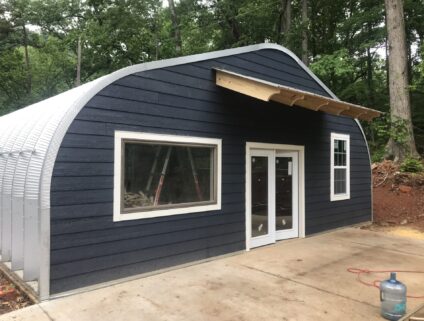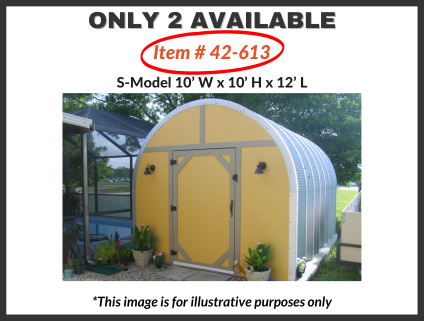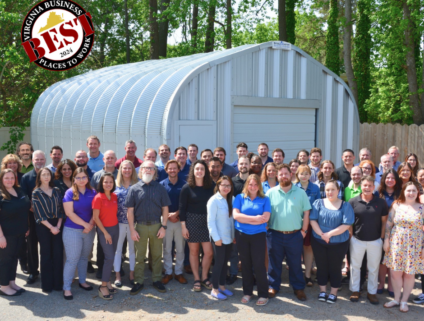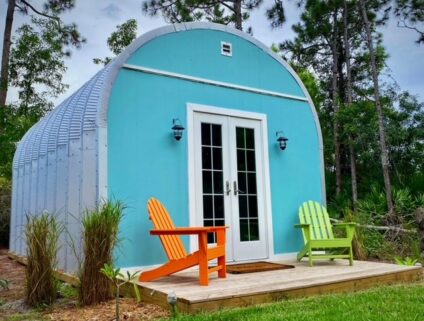Looking to get started on your steel building project but don’t know where to begin? Get inspired by SteelMaster customers from around the world and be up to date on the latest and greatest projects in the steel building industry. From backyard shed kits to container cover buildings–SteelMaster has you covered!

NEWS & INSPIRATION
Looking for more information about Quonset huts? You’ve come to the right place.
SteelMaster
News you can
use
SteelMaster Named One of CoVaBiz Magazine’s Best Places to Work
SteelMaster Buildings was recently named as one of the Best Places to Work by CoVA BIZ Magazine.
The Stories Behind the 2024 SteelMaster Buildings Calendar
The 2024 SteelMaster Buildings calendar is here! In this post, you’ll learn more about the stories behind each photo featured in our calendar.
Maximizing Space with Shipping Container Storage Units
Learn how a SteelMaster customer maximized her storage by using a SteelMaster container cover kit.
The Wishing Well Center: Community Builds Quonset Hut for Non-Profit
Learn how a SteelMaster Quonset hut serves as a beacon of hope for a Florida non-profit, The Wishing Well Center for the Blind.
Crafting the Ultimate Workshop with a SteelMaster Quonset Hut
Discover how Brad's workshop sanctuary, complete with an automobile lift and personalized touches, embodies durability, ease of assembly, and unique design of SteelMaster buildings.
Quonset Hut Shelters RV From Harsh Alaskan Winters
Discover how Darren B. utilized a Quonset hut from SteelMaster to store his tractor trailer during Anchorage's harsh winters. Explore the benefits of SteelMaster's prefabricated buildings, designed for quick assembly and built to withstand heavy snowfall.
Transforming Spaces with SteelMaster Carports
Discover Brenda's journey with SteelMaster carports, where aesthetics meet practicality. Learn about the ease of construction, durability, and customizable options that SteelMaster offers.
Crafting Creative Spaces with SteelMaster Buildings
Discover the distinctive qualities and advantages of SteelMaster buildings, a preferred option for countless people and companies. Delve into Brian Fireman's journey, the owner of a custom furniture company, who transformed his Quonset hut into his creative space and workshop.
How a SteelMaster Quonset Hut Strengthens Impact of Jacksonville Non-Profit
Learn more about the impact of SteelMaster Quonset huts on the Clara White Mission, a Jacksonville-based nonprofit committed to community service. Explore how these durable, eco-friendly structures have enhanced the mission's ability to serve its community and support its various programs.
SteelMaster Item Numbers Explained
Item numbers are vital at SteelMaster, serving as unique identifiers for available building models. These numbers streamline the process, enabling customers to easily reference and locate buildings of interest.
SteelMaster Named One of the Best Places to Work in Virginia
SteelMaster Buildings was recently named as one of the Best Places to Work in Virginia!
SteelMaster Customer Transforms S-Model Shed into Backyard Gym
Learn the multiple advantages for building your own Quonset hut gym and trust in the reliability of SteelMaster to turn your dreams into reality. Explore durability, customization, and versatility with Julie's story!


